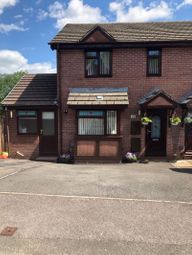Terraced house for sale in Cwmbran NP44, 3 Bedroom
Quick Summary
- Property Type:
- Terraced house
- Status:
- For sale
- Price
- £ 195,000
- Beds:
- 3
- Baths:
- 1
- Recepts:
- 1
- County
- Torfaen
- Town
- Cwmbran
- Outcode
- NP44
- Location
- Hawkes Ridge, Ty Canol, Cwmbran NP44
- Marketed By:
- Pinkmove
- Posted
- 2024-04-03
- NP44 Rating:
- More Info?
- Please contact Pinkmove on 01633 371667 or Request Details
Property Description
**impressive substantial end link property**two reception rooms**modern fitted kitchen/breakfast room**cloakroom/WC**three bedrooms**family bathroom**well maintained rear garden**hard standing for three vehicles**double glazing and gas central heating system**early internal inspection highly recommended**This impressive substantial end of three extended property is located in a cul-de-sac position in the popular location of Ty Canol, the property is situated in a very appealing and accessible position close to local schools and nearby bus routes and offers superb links to the M4 motorway allowing ease of commute to Newport, Cardiff and Bristol. As you enter the property into the hallway there is space for shoes and coats, door leading into the family lounge with feature fireplace and box window, there is another reception room with a cloakroom/wc off, modern kitchen/breakfast room with a good amount of wall and floor cupboard units complimented with roll edge worktops, rear access door leading out to a well maintained rear garden which is fully enclosed for your privacy and security, the space features decking and seating area perfect for all your garden furniture. Upstairs is equally impressive with three bedrooms, the master bedroom with fitted wardrobes and fantastic wide spreading views, fitted family bathroom comprising step in shower cubicle, low level wc and wash hand basin, the property benefits from a driveway to the front with parking for three vehicles, early internal inspection is highly recommended.
Hall
Lounge (15' 0'' x 12' 0'' (4.57m x 3.66m))
Kitchen (15' 10'' x 9' 0'' (4.83m x 2.74m))
W.C.
Landing
Bedroom 1 (2.72)
Double Bedroom
Bedroom 2 (10' 0'' x 8' 2'' (3.05m x 2.49m))
Double Bedroom
Bedroom 3 (7' 0'' x 6' 0'' (2.13m x 1.83m))
Single Bedroom
Bathroom (6' 0'' x 6' 0'' (1.83m x 1.83m))
Property Location
Marketed by Pinkmove
Disclaimer Property descriptions and related information displayed on this page are marketing materials provided by Pinkmove. estateagents365.uk does not warrant or accept any responsibility for the accuracy or completeness of the property descriptions or related information provided here and they do not constitute property particulars. Please contact Pinkmove for full details and further information.


