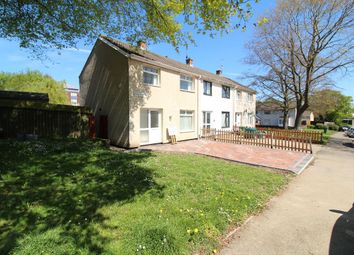Terraced house for sale in Cwmbran NP44, 3 Bedroom
Quick Summary
- Property Type:
- Terraced house
- Status:
- For sale
- Price
- £ 146,950
- Beds:
- 3
- Baths:
- 1
- Recepts:
- 1
- County
- Torfaen
- Town
- Cwmbran
- Outcode
- NP44
- Location
- Waun Road, Cwmbran NP44
- Marketed By:
- Angelwoods Limited
- Posted
- 2024-04-18
- NP44 Rating:
- More Info?
- Please contact Angelwoods Limited on 01633 371739 or Request Details
Property Description
Description
**request your virtual or contactless viewing today**
This newly refurbished family home briefly comprises; entrance hallway, spacious lounge, attractive newly fitted kitchen and utility room.
To the first floor are three bedrooms and a good size family bathroom.
The property also benefits from a lovely size rear garden and a brick paved newly laid driveway for approximately four cars.
A popular residential area close to M4 link roads
Entrance Hall
Obscured UPVC door with matching side panel to entrance hallway, doors off to both rooms, stairs to first floor
Lounge/Diner (6.36m x 2.85m)
Central heating radiator, UPVC double glazed window to rear, overlooking rear garden, UPVC window with leaded lights to front, painted finish to ceiling, door to kitchen
Kitchen (2.78m x 3.08m)
Attractive newly fitted range of base and wall units with roll top food preparation surfaces over, inset stainless steel sink with mixer tap, inset electric oven with matching stainless steel four ring hob and extractor hood over, full tiling to all splash backs, breakfast bar, central heating radiator, door to pantry, UPVC double glazed window to rear, obscured UPVC double glazed door to rear, plumbing for automatic washing machine, opening to utilty room
Utility Room
Space for fridge/freezer, base units with roll top food preparation surfaces over, 'Worcester' combination boiler, painted finish to ceiling, door to under stairs storage
First Floor:
Landing
Access to loft space, painted finish to ceiling, door to good size storage cupboard
Bedroom 1 (4.43m x 2.91m)
UPVC double glazed window with leaded lights to front, door to storage cupboard, central heating radiator
Bedroom 2 (3.37m x 2.18m)
UPVC double glazed window to rear, central heating radiator
Bedroom 3 (3.32m x 1.84m)
Central heating radiator, painted finish to ceiling, door to storage cupboard, UPVC double glazed window with leaded lights to front
Bathroom
Family bathroom comprising: Low level W.C. Pedestal wash hand basin, panelled bath with 'Mira' shower over, full tiling to all walls, obscure window to rear, central heating radiator
Outside - Rear
Good sized garden laid to lawn with side pathway, slatted fencing to all outer borders
Outside - Front
Newly laid brick paved driveway for approximately four cars
Property Location
Marketed by Angelwoods Limited
Disclaimer Property descriptions and related information displayed on this page are marketing materials provided by Angelwoods Limited. estateagents365.uk does not warrant or accept any responsibility for the accuracy or completeness of the property descriptions or related information provided here and they do not constitute property particulars. Please contact Angelwoods Limited for full details and further information.

