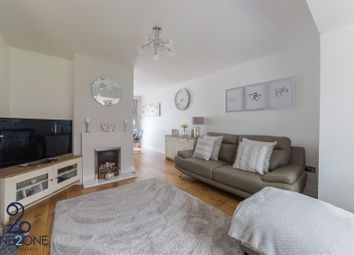Terraced house for sale in Cwmbran NP44, 2 Bedroom
Quick Summary
- Property Type:
- Terraced house
- Status:
- For sale
- Price
- £ 160,000
- Beds:
- 2
- Baths:
- 1
- Recepts:
- 2
- County
- Torfaen
- Town
- Cwmbran
- Outcode
- NP44
- Location
- Salisbury Court, Greenmeadow, Cwmbran NP44
- Marketed By:
- One2One Estate Agents
- Posted
- 2024-04-05
- NP44 Rating:
- More Info?
- Please contact One2One Estate Agents on 01495 522704 or Request Details
Property Description
*guide price £160,000-£170,000* One2One Estate agents are delighted to market this two bedroom property in the sought-after Greenmeadow area. To the front of the property is a well-presented garden with both lawn and patio areas leading to the front porch. Internally the property benefits from an entrance hall, a spacious living and dining room area with double doors to the rear, an immaculate kitchen and a utility room with sliding doors also offering access to the rear garden. The first floor consists of two double bedrooms and a modern family bathroom. The rear garden is patio with high wall surroundings offering privacy with the garage built onto the property.
Main Description
*guide price £160,000-£170,000* One2One Estate agents are delighted to market this two bedroom property in the sought-after Greenmeadow area. To the front of the property is a well-presented garden with both lawn and patio areas leading to the front porch. Internally the property benefits from an entrance hall, a spacious living and dining room area with double doors to the rear, an immaculate kitchen and a utility room with sliding doors also offering access to the rear garden. The first floor consists of two double bedrooms and a modern family bathroom. The rear garden is patio with high wall surroundings offering privacy with the garage built onto the property.
Ground Floor
Entrance hall
Stairs, tiled flooring, radiator, two frosted double-glazed windows to front, UPVC door with frosted glass to front.
Living Room
Spacious living room, radiator, fireplace, wooden flooring, double glazed windows to front, open plan to dining room.
Dining Room
Wooding flooring, radiator, double glazed double doors to rear.
Kitchen
Tiled flooring, splash back tiles, generous amounts of wall and base cupboards, oven, four ring oven hobs, oven over extractor fan, wash basin, spotlights, space for fridge freezer, open plan to utility room.
Utility Room
Full electrics and plumbing, tiled flooring, space for dishwasher, space for washing machine, double glazed window to side, double glazed sliding door to rear garden.
First Floor
Bedroom One
Double bedroom, radiator, storage, double glazed window to front.
Bedroom Two
Double bedroom, radiator, double glazed window to front.
Family Bathroom
Fully tiled, splash back tiles, bath with shower over, wash basin unit, W/C, heated towel rail, frosted window to rear.
Property Location
Marketed by One2One Estate Agents
Disclaimer Property descriptions and related information displayed on this page are marketing materials provided by One2One Estate Agents. estateagents365.uk does not warrant or accept any responsibility for the accuracy or completeness of the property descriptions or related information provided here and they do not constitute property particulars. Please contact One2One Estate Agents for full details and further information.

