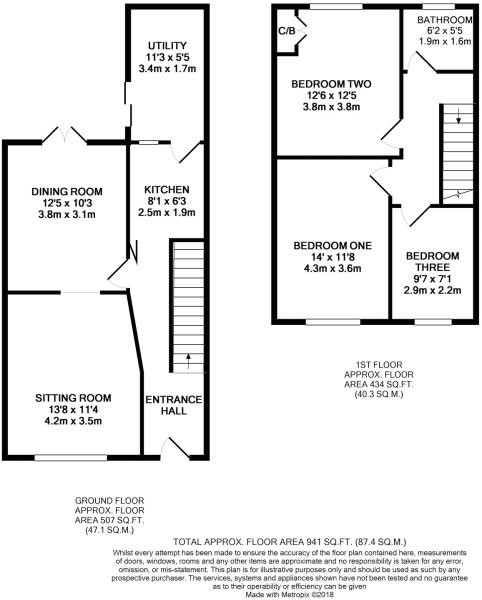Terraced house for sale in Coventry CV5, 3 Bedroom
Quick Summary
- Property Type:
- Terraced house
- Status:
- For sale
- Price
- £ 199,950
- Beds:
- 3
- Baths:
- 1
- Recepts:
- 1
- County
- West Midlands
- Town
- Coventry
- Outcode
- CV5
- Location
- Winsford Avenue, Allesley Park, Coventry CV5
- Marketed By:
- Tailor Made Sales and Lettings
- Posted
- 2019-05-14
- CV5 Rating:
- More Info?
- Please contact Tailor Made Sales and Lettings on 024 7511 9241 or Request Details
Property Description
Ideal first time purchase home on popular Allesley Park estate - driveway providing off road parking for two cars - excellent school catchment area - good sized and much loved rear garden - garage with rear access - short walk to Allesley Park & excellent selection of shops and amenities - no chain
This is a spacious three bedroom freehold mid terraced property located on Winsford Avenue, a short distance from Allesley Park entrance, great selection of shops including supermarket, bakery, pharmacy, doctors surgery, community centre, hairdressers and florist.
There are three well regarded primary schools within walking distance and easy access to public transport and excellent road links.
The property benefits from off-road parking to the front and a garage to the rear. The ground floor layout comprises a lounge, seprate dining room, galley kitchen and utility. There is scope to create a kitchen / diner across the rear of the property and others in the road have also carried out ground floor extensions.
The first floor offers three bedrooms, two excellent sized doubles a single. The shower room completes the firsrt floor. There is a spacious landing and there could be the possibility of creating a fourth room in the loft, subject to the appropriate planning permissions.
Entrance Hallway
Doors off to the lounge, dining room and kitchen. Stairs rising to the first floor.
Lounge
Double glazed window to the front elevation, central heating radiator, gas fire, archway into the dining room.
Dining Room
Central heating radiator and french doors onto the garden.
Kitchen
A selection of wall and base units, stainless steel sink drainer, gas cooker ands hob, integrated fridge freezer, double glazed window and door into the utility.
Utility
Space for washing machines, tumble dryer and fridge freezer. Possibility to add a downstairs WC.
First Floor Landing
Doors off to all three bedrooms and the shower room.
Bedroom One
Double glazed window to the front elevation, four double wardrobe unit, two chest of drawers and central heating radiator.
Bedroom Two
Double glazed window to the rear elevation, central heating radiator, three double wardrobe unit, built in cupboard.
Bedroom Three
Double glazed window to the front elevation and central heating radiator.
Shower Room
A fully tiled shower room comprising a shower cubicle, wash hand basin with vanity unit, WC, central heating radiator, double glazed frosted window to the rear.
Garden
A well maintained rear garden comprising a paved patio, raised pond, lawned area with shrub borders, single garage and gated access to the rear service road.
Property Location
Marketed by Tailor Made Sales and Lettings
Disclaimer Property descriptions and related information displayed on this page are marketing materials provided by Tailor Made Sales and Lettings. estateagents365.uk does not warrant or accept any responsibility for the accuracy or completeness of the property descriptions or related information provided here and they do not constitute property particulars. Please contact Tailor Made Sales and Lettings for full details and further information.


