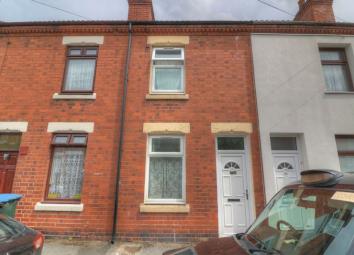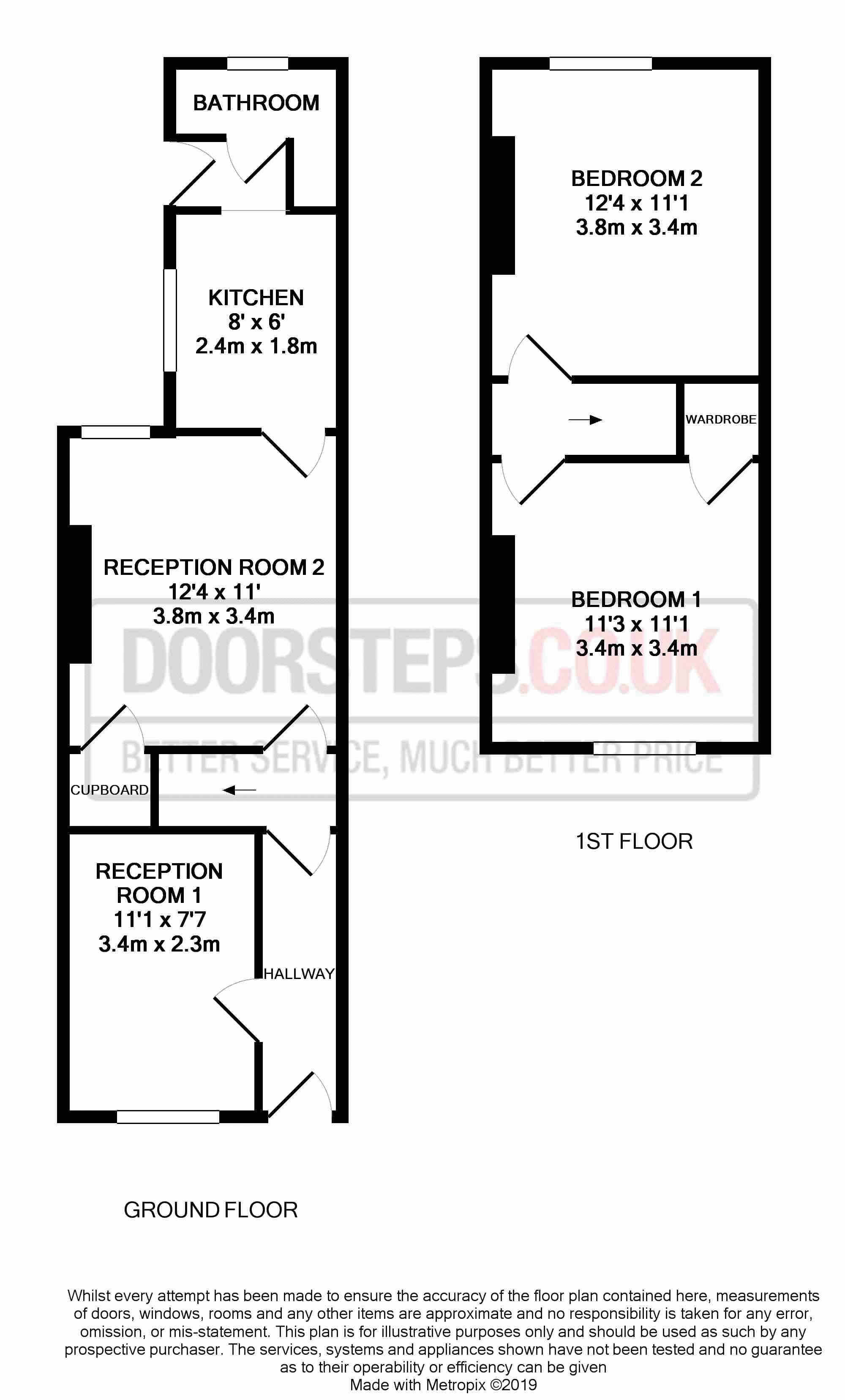Terraced house for sale in Coventry CV1, 2 Bedroom
Quick Summary
- Property Type:
- Terraced house
- Status:
- For sale
- Price
- £ 120,000
- Beds:
- 2
- Baths:
- 1
- Recepts:
- 2
- County
- West Midlands
- Town
- Coventry
- Outcode
- CV1
- Location
- Hartlepool Road, Coventry CV1
- Marketed By:
- Doorsteps.co.uk, National
- Posted
- 2024-04-13
- CV1 Rating:
- More Info?
- Please contact Doorsteps.co.uk, National on 01298 437941 or Request Details
Property Description
A mid terrace property with two bedrooms in a popular area of Coventry. Close to local amenities, schools and shops, the property would be most suited to first time buyers, families and investors alike.
In brief, the accommodation includes entrance hall, two reception rooms, kitchen, downstairs bathroom, two bedrooms and enclosed rear garden. Benefitting from gas central heating and double glazing throughout. Viewing is highly recommended.
The accommodation consists of:
Hallway
Welcoming reception area with laminate flooring. Doors lead off to the reception rooms and stairs rise to the first floor.
Reception Room 1
A bright room with a double glazed window to the front aspect, a radiator and carpeted flooring.
Reception Room 2
Another bright and airy room neutrally decorated and immaculately presented. There is a radiator and a double glazed bay window to the rear elevation. The room is complimented with carpeted flooring. There is an under stairs storage cupboard and a door leads to the:
Kitchen
The Kitchen is well fitted with a matching range of base and wall units of cupboards with worktops over. There are spaces for a washing machine, cooker and tall fridge freezer. A tiled floor further compliments the kitchen. There is a double glazed window to the side aspect and a door leads out to the garden. A further door leads to the:
Family Bathroom
Comprising of a bath with electric shower over, WC, wash hand basin and radiator. There is a double glazed window to the rear aspect, tiled floor and fully tiled walls.
First Floor
Carpeted stairs rise from the hallway and gives access to the first floor with various doors to:
Bedroom One
A double room with a double glazed window overlooking the front aspect. Radiator and carpeted flooring and a handy storage cupboard.
Bedroom Two
Another good sized room with a double glazed window to the rear aspect, radiator and carpeted flooring. The house boiler is located here.
Outside
Rear Garden
The garden is accessed through a door from the rear lobby. The garden is mainly laid with low maintenance concrete paving slabs. The perimeter is secured by fencing, offering a high degree of privacy, and there is a gate allowing access to the front of the property.
Services
We are informed by the vendor that mains gas, electricity and water serve the property. This information should be verified by a potential purchaser.
Tenure
We are advised by the vendor that the property is offered as a Freehold.
Important notice: Every care has been taken with the preparation of these particulars but they are for general guidance only and complete accuracy cannot be guaranteed. Areas, measurements and distances are approximate and the text, photographs and plans are for guidance only. Please note that we have not tested any apparatus, equipment, fixtures, fittings or services including gas central heating and so cannot verify they are in working order or fit for their purpose. Although we try to ensure accuracy, if measurements are used in this listing, they may be approximate.
Property Location
Marketed by Doorsteps.co.uk, National
Disclaimer Property descriptions and related information displayed on this page are marketing materials provided by Doorsteps.co.uk, National. estateagents365.uk does not warrant or accept any responsibility for the accuracy or completeness of the property descriptions or related information provided here and they do not constitute property particulars. Please contact Doorsteps.co.uk, National for full details and further information.


