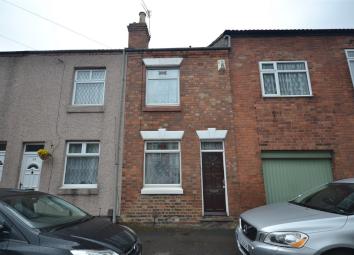Terraced house for sale in Coventry CV6, 2 Bedroom
Quick Summary
- Property Type:
- Terraced house
- Status:
- For sale
- Price
- £ 100,000
- Beds:
- 2
- Baths:
- 1
- Recepts:
- 2
- County
- West Midlands
- Town
- Coventry
- Outcode
- CV6
- Location
- Cobden Street, Coventry CV6
- Marketed By:
- Payne Associates
- Posted
- 2024-04-04
- CV6 Rating:
- More Info?
- Please contact Payne Associates on 024 7511 9085 or Request Details
Property Description
A traditional two bedroomed terraced property in need of some updating and modernisation. Being close to local amenities and bus routes to the city centre. An ideal first time buy or investment opportunity and available with vacant possession and no upward chain. The property briefly comprises front reception room, rear reception room and kitchen. There are two bedrooms and a bathroom to the first floor. There is an enclosed rear garden with block paved pathway and being laid to lawn.
Hardwood front entrance door leads to:
Front Reception Room (3.35m x 3.28m (11'" x 10'9"))
With uPVC double glazed window to the front, gas central heating radiator, telephone point, television aerial point, power and ceiling light point.
Rear Reception Room (3.45m x 3.28m (11'4" x 10'9"))
With window to the rear elevation, gas central heating radiator, power, ceiling light point, useful under stairs storage, door leading through to the kitchen and stairs off to the first floor.
Kitchen (3.66m/0.91m x 1.85m (12/3" x 6'1"))
With base units, space and plumbing for automatic washing machine, stainless steel single drainer sink unit, vinyl flooring, window to the side elevation and doors leading out to the rear garden.
Master Bedroom (Front) (3.48m x 3.38m (11'5" x 11'1"))
With uPVC double glazed window to the front elevation, gas central heating radiator, power, ceiling light, useful over stairs storage cupboard housing the Vaillant combination boiler.
Bedroom Two (Rear) (3.28m x 1.65m (10'9 x 5'5))
With uPVC double glazed window to the rear, power and ceiling light point.
Bathroom (1.98m x 1.68m (6'6" x 5'6"))
Having suite comprising low level WC, pedestal wash hand basin and panel bath with mixer tap and shower on hose, extractor unit, gas central heating radiator and being partially tiled throughout.
Rear Garden
There is a lawned garden to the rear with a paved pathway.
Property Location
Marketed by Payne Associates
Disclaimer Property descriptions and related information displayed on this page are marketing materials provided by Payne Associates. estateagents365.uk does not warrant or accept any responsibility for the accuracy or completeness of the property descriptions or related information provided here and they do not constitute property particulars. Please contact Payne Associates for full details and further information.


