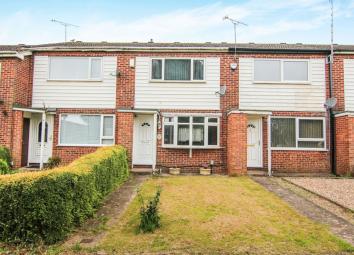Terraced house for sale in Coventry CV2, 2 Bedroom
Quick Summary
- Property Type:
- Terraced house
- Status:
- For sale
- Price
- £ 160,000
- Beds:
- 2
- Baths:
- 1
- Recepts:
- 1
- County
- West Midlands
- Town
- Coventry
- Outcode
- CV2
- Location
- Studland Green, Coventry CV2
- Marketed By:
- Purplebricks, Head Office
- Posted
- 2024-04-20
- CV2 Rating:
- More Info?
- Please contact Purplebricks, Head Office on 024 7511 8874 or Request Details
Property Description
In a perfect location for University Hospital and a wealth of local amenities, this 2 bedroom terrace home is an excellent first time buy or investment property, with the added benefit of no chain and vacant possession.
The accommodation comprises entrance hall, lounge/kitchen/dining room, two good sized bedrooms and family bathroom. There are front and rear gardens a driveway and a garage to the rear. Needs to be viewed to be appreciated.
Book your appointment online now @ .
Entrance Hall
Canopy Entrance Porch with built in storage cupboard and uPVC opaque double glazed front door leading to entrance hall having stairs with handrail rising to the first floor, central heating radiator, power, telephone point and ceiling light point.
Lounge / Kitchen
A large open plan living/kitchen/dining room with a front uPVC double glazed bow window, central heating radiator, stone effect fire set onto a raised marble hearth with feature fireplace surround,
laminate floor, power, television aerial point, wall light point and ceiling light point
In the kitchen there are roll top work surfaces to three sides incorporating bowl and a quarter single drainer sink unit with mixer tap over, having a range of high gloss fronted base units, drawers and wall mounted cupboards, inset four ring gas burner hob, integrated oven below, with stainless steel fan/light over, rear uPVC door leading out to the rear garden with uPVC double glazed side window, central heating radiator, power and ceiling light point.
Landing
With built in storage, power, access to the roof void and ceiling light point.
Bedroom One
12' 7" x 10'6"
A double bedroom with a front uPVC double glazed window, central heating radiator, power, built in wardrobes and further built in storage cupboard and ceiling light point.
Bedroom Two
11'11" x 7'7"
Another double bedroom with a rear uPVC double glazed window, central heating radiator, power and ceiling light point.
Bathroom
6'1" x 5'6"
Having a bath with mixer tap and attachment shower over, pedestal wash basin, low level WC, rear uPVC opaque double glazed window, tiling to floor, full height tiling to walls and ceiling light point
Front Garden
Accessed via a private footpath with views overlooking the green being laid to lawn with a paved pathway leading to the front door.
Rear Garden
A low maintenance garden with a paved patio area and being shaled with timber fence surround and a rear pedestrian gate leading to:
Driveway
Being paved for ease of maintenance and providing off road parking and direct access to the garage.
Garage
A brick built garage with up and over door, a window and door leading to the garden.
Property Location
Marketed by Purplebricks, Head Office
Disclaimer Property descriptions and related information displayed on this page are marketing materials provided by Purplebricks, Head Office. estateagents365.uk does not warrant or accept any responsibility for the accuracy or completeness of the property descriptions or related information provided here and they do not constitute property particulars. Please contact Purplebricks, Head Office for full details and further information.


