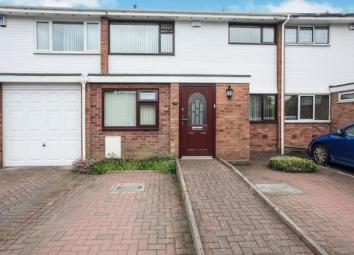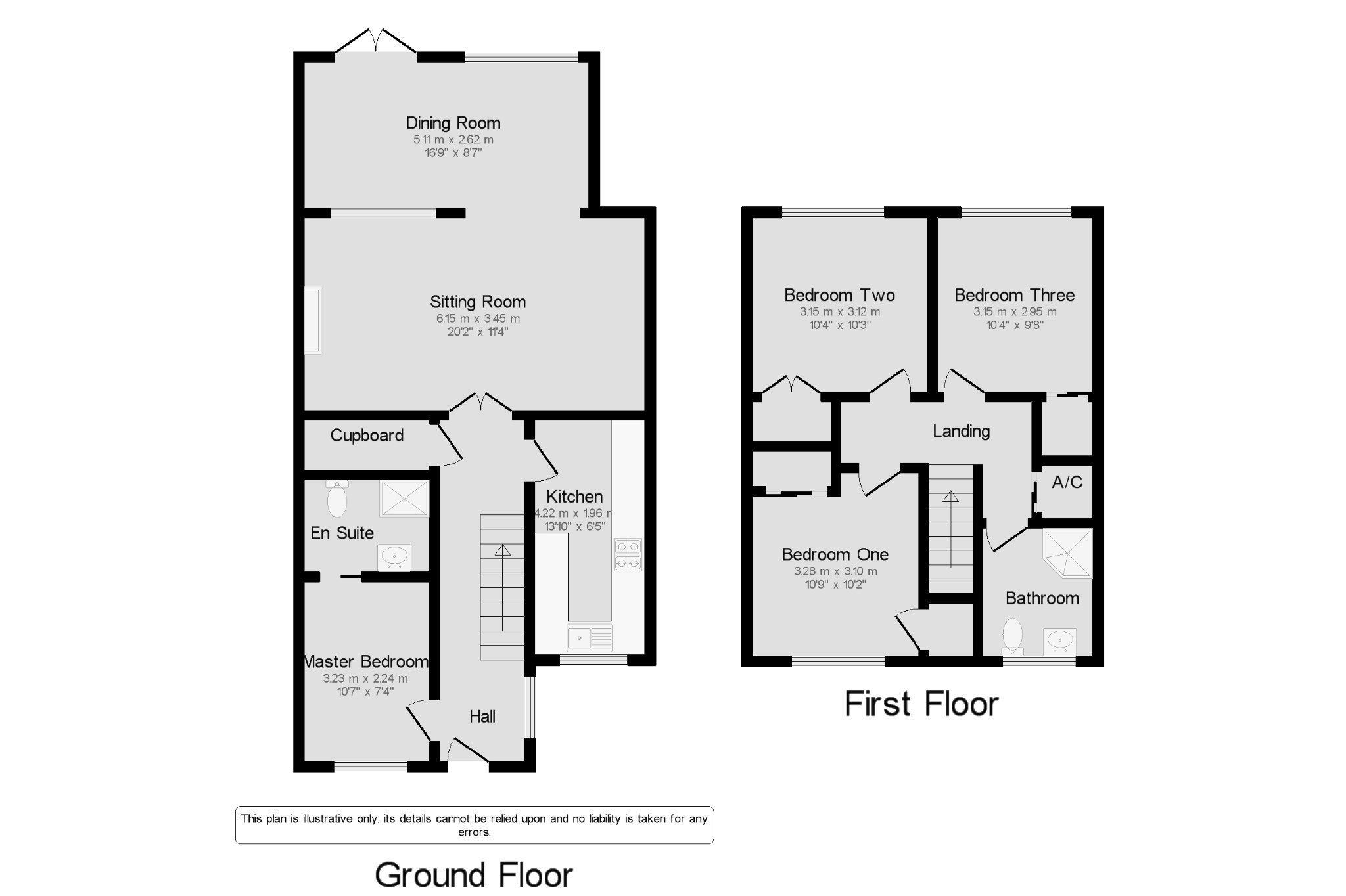Terraced house for sale in Coventry CV2, 4 Bedroom
Quick Summary
- Property Type:
- Terraced house
- Status:
- For sale
- Price
- £ 210,000
- Beds:
- 4
- Baths:
- 1
- Recepts:
- 2
- County
- West Midlands
- Town
- Coventry
- Outcode
- CV2
- Location
- Jackers Road, Aldermans Green, Coventry, West Midlands CV2
- Marketed By:
- Bairstow Eves - Radford Sales
- Posted
- 2024-04-07
- CV2 Rating:
- More Info?
- Please contact Bairstow Eves - Radford Sales on 024 7511 9664 or Request Details
Property Description
**open day Saturday 15th June 2019 call for A time slot**The property has the benefits of double glazing and gas central heating (as specified). The accommodation comprises of an entrance hall, refitted kitchen, lounge and extended dining room. There is a ground floor bedroom with an en suite wet room. To the first floor there are three double bedrooms and a refitted shower room. Externally there are gardens to the front and rear with off road parking to the front.
Lounge and Refitted Kitchen
Extended Dining Room
Ground Floor Bedroom with En Suite Wet Room
Three Double Bedrooms and a Refitted Shower Room
Off Road Parking
Sitting Room20'2" x 11'4" (6.15m x 3.45m).
Dining Room16'9" x 8'7" (5.1m x 2.62m).
Master Bedroom10'7" x 7'4" (3.23m x 2.24m).
Kitchen13'10" x 6'5" (4.22m x 1.96m).
Bedroom Two10'4" x 10'3" (3.15m x 3.12m).
Bedroom One10'9" x 10'2" (3.28m x 3.1m).
Bedroom Three10'4" x 9'8" (3.15m x 2.95m).
Property Location
Marketed by Bairstow Eves - Radford Sales
Disclaimer Property descriptions and related information displayed on this page are marketing materials provided by Bairstow Eves - Radford Sales. estateagents365.uk does not warrant or accept any responsibility for the accuracy or completeness of the property descriptions or related information provided here and they do not constitute property particulars. Please contact Bairstow Eves - Radford Sales for full details and further information.


