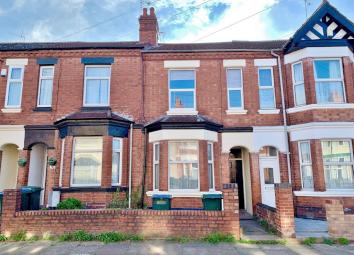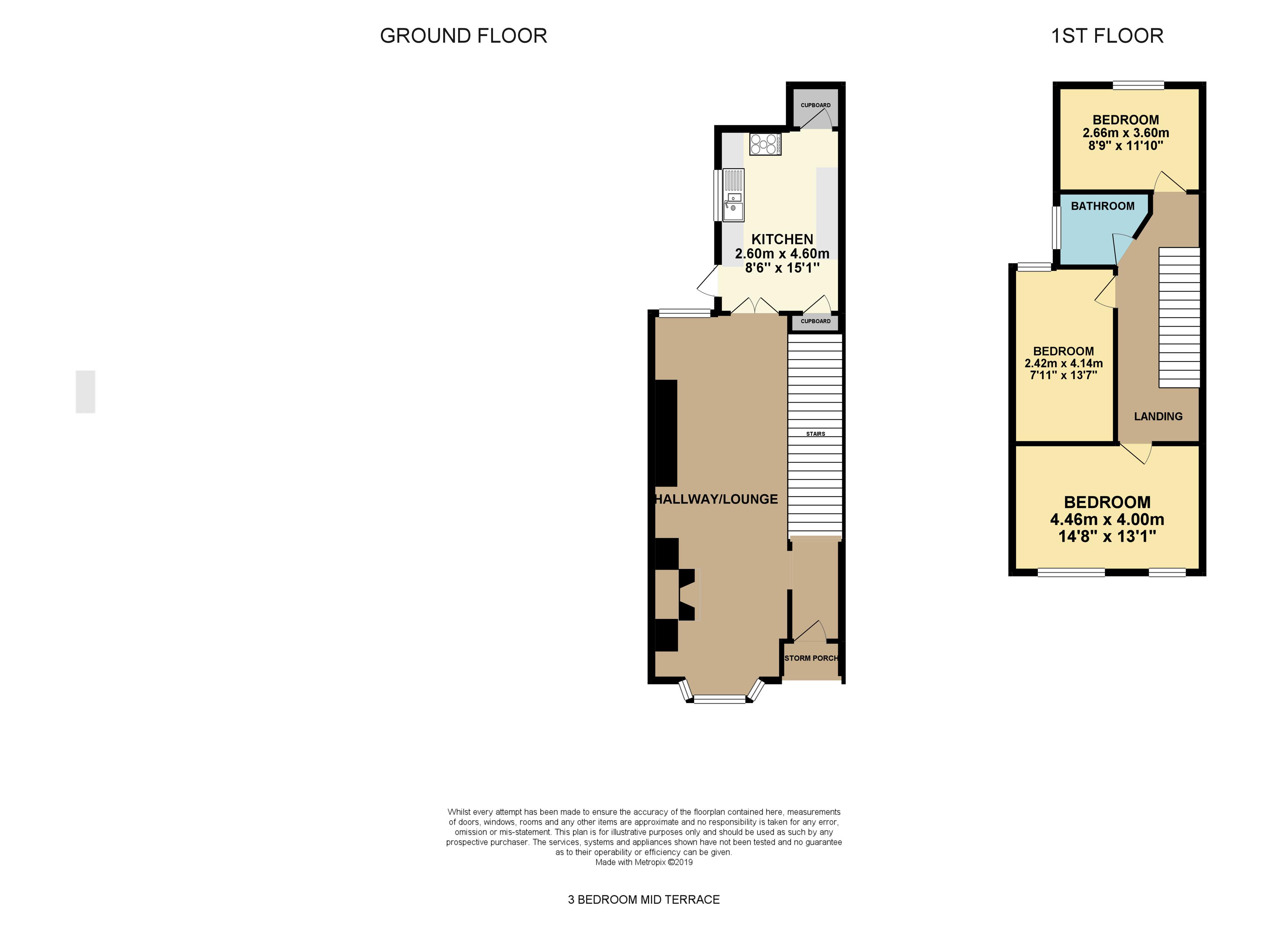Terraced house for sale in Coventry CV2, 3 Bedroom
Quick Summary
- Property Type:
- Terraced house
- Status:
- For sale
- Price
- £ 199,995
- Beds:
- 3
- Baths:
- 1
- Recepts:
- 1
- County
- West Midlands
- Town
- Coventry
- Outcode
- CV2
- Location
- Raleigh Road, Stoke, Coventry CV2
- Marketed By:
- Maison Estates Ltd
- Posted
- 2024-04-21
- CV2 Rating:
- More Info?
- Please contact Maison Estates Ltd on 024 7511 9743 or Request Details
Property Description
Entrance hall Presented with laminate flooring and leading to lounge diner and staircase to first floor.
Lounge diner 9' 10" x 28' 6" (3.0m x 8.7m) to widest point. This grande family room with bay window hosts a feature electric fire and able to accommodate a range of furnishings due to its size. It's presented with carpet flooring and provides access to the kitchen breakfast room.
Kitchen/breakfast room 8' 6" x 15' 1" (2.6m x 4.6m) The kitchen with side aspect comes equipped with a range of base and wall mounted units incorporating a 1.5 bowl sink drainer, space for a washing machine, pantry which houses the boiler and under stairs storage and ceiling spotlights. The current range cooker with extractor fan is also included. It provides access to the garden and presented with ceramic flooring. There is potential to extend into the external coal store subject to professional advice.
Landing Carpeted stair case leads to the landing which provides access to the respective rooms and loft.
Master bedroom 13' 1" x 13' 1" (4m x 4m) The front facing double bedroom features twin windows, spotlights, ceiling fan and laminate flooring.
Bedroom 2 7' 10" x 13' 5" (2.4m x 4.1m) Second double bedroom is presented with carpet flooring.
Bedroom 3 8' 8" x 11' 9" (2.66m x 3.6m) The final double bedroom overlooks the rear garden and also presented with carpet flooring.
Bathroom 8' 8" x 11' 9" (2.66m x 3.6m) to widest point. The family bathroom with single window pane comes fully tiled including ceramic flooring and features a modern white suite comprising of a 'P' bath, low level w/c and wash hand basin.
Windows & heating The property benefits from gas central heating with a combination boiler and UPVC double glazing.
Utilities Gas meter is wall mounted in the front garden and the electric meter is located in the under stairs storage.
Garden The east facing rear garden is laid to lawn with a variety of shrubs and plants and also benefits from decked patio, seating area with timber sun house equipped with power and lighting and offers plenty of potential for landscaping. Additionally there is an external coal store which benefits from power.
The property is freehold and sold with vacant possession upon completion.
For further information & showing, call Sanjay Panchal or Ben Herbert:
(Tel: / .
Property Location
Marketed by Maison Estates Ltd
Disclaimer Property descriptions and related information displayed on this page are marketing materials provided by Maison Estates Ltd. estateagents365.uk does not warrant or accept any responsibility for the accuracy or completeness of the property descriptions or related information provided here and they do not constitute property particulars. Please contact Maison Estates Ltd for full details and further information.


