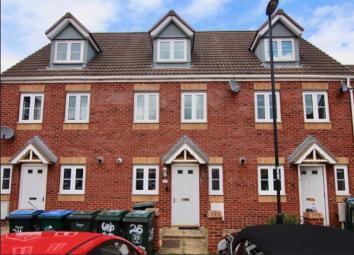Terraced house for sale in Coventry CV2, 3 Bedroom
Quick Summary
- Property Type:
- Terraced house
- Status:
- For sale
- Price
- £ 190,000
- Beds:
- 3
- Baths:
- 2
- Recepts:
- 1
- County
- West Midlands
- Town
- Coventry
- Outcode
- CV2
- Location
- Cobb Close, Coventry CV2
- Marketed By:
- Red Brick Sales & Lettings
- Posted
- 2024-05-21
- CV2 Rating:
- More Info?
- Please contact Red Brick Sales & Lettings on 024 7688 0027 or Request Details
Property Description
Red Brick are pleased to offer for sale this spacious three bedroom town house. Located within easy walking distance of the City Centre and Coventry University the property will make a great investment property or family home. Available with vacant possession and no upward chain the property benefits from double glazing and gas central heating and offers spacious accommodation over three floors to include, hallway, cloakroom, kitchen and lounge/diner to the ground floor. To the first floor there are two double bedrooms and a bathroom whilst the second floor boasts a master bedroom with dressing area and en-suite. A viewing is highly recommended to fully appreciate the spacious accommodation this property has to offer.
Ground floor:
Hallway:
With laminate flooring, gas central heated radiator, under stairs storage cupboard, stairs rising to the first floor, and, doors to:
Cloakroom:
Fitted with a white suite comprising low level W/C, pedestal wash hand basin, gas central heated radiator, ceramic tiled floor and obscure double glazed window to front elevation.
Kitchen : 3.58m (11'9'') x 2.08m (6'10'')
Having a range of modern wall and base units with work surface over, inset stainless steel sink unit with mixer tap, built in oven and hob with extractor fan over, integrated fridge, space and plumbing for appliances, part tiled walls and flooring and double glazed window to the front aspect.
Lounge: 5.18m (17''') x 3.35m (10'12'')
With laminate flooring, gas central heated radiator and double glazed patio doors out into the rear garden.
First floor:
Landing:
Stairs rising to second floor and doors leading off to:
Bedroom Three (Rear) : 3.91m (12'10'') x 3.33m (10'11'')
Having a storage cupboard housing the hot water tank, double glazed window to rear elevation and gas central heated radiator.
Bedroom Two (Front): 3.91m (12'10'') x 3.05m (10''')
Having two gas central heated radiators and two double glazed windows to front elevation.
Bathroom:
Having a with white suite comprising of a panel bath with shower and shower screen over, pedestal wash hand basin and low level W/C ceramic tiled wall surround and flooring, and gas central heated radiator.
Second floor:
Landing:
With stairs rising from first floor, doors leading off to:
Master Bedroom: 5.89m (19'4'') x 3.91m (12'10'')
Having a fitted wardrobe, dressing area, double glazed window to front elevation, Velux window to the rear, two gas central heated radiators and door leading off to:
En-Suite:
With white suite comprising low level W/C, pedestal wash hand basin, shower cubicle, ceramic tiled floor and wall surround, gas central heated radiator and Velux window to the rear elevation.
Outside:
Front Garden:
Having a wrought iron fence and paved pathway leading to front door.
Rear Garden:
Fully enclosed having a large paved patio area with the rest being laid to stone with mature plants and a gate to the rear passageway.
Garage:
With an up and over door and parking space.
Property Location
Marketed by Red Brick Sales & Lettings
Disclaimer Property descriptions and related information displayed on this page are marketing materials provided by Red Brick Sales & Lettings. estateagents365.uk does not warrant or accept any responsibility for the accuracy or completeness of the property descriptions or related information provided here and they do not constitute property particulars. Please contact Red Brick Sales & Lettings for full details and further information.

