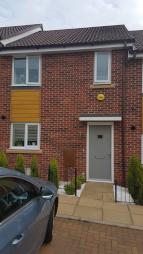Terraced house for sale in Coventry CV2, 3 Bedroom
Quick Summary
- Property Type:
- Terraced house
- Status:
- For sale
- Price
- £ 178,000
- Beds:
- 3
- Baths:
- 1
- Recepts:
- 1
- County
- West Midlands
- Town
- Coventry
- Outcode
- CV2
- Location
- Lapworth Road, Coventry CV2
- Marketed By:
- S and F Estates
- Posted
- 2024-04-30
- CV2 Rating:
- More Info?
- Please contact S and F Estates on 024 7662 0285 or Request Details
Property Description
Here is a brilliant opportunity to purchase a three bedroom, Terraced property which is exceptionally well-presented and is located in Coventry, with nearby shops and other local amenities. Benefitting from a modern kitchen, a charming private, rear garden, and with central heating and double glazing throughout. In brief, the property comprises; hall, W/C, kitchen and lounge to the ground floor. To the first floor there are three bedrooms and a bathroom. Externally, the property offers a driveway for parking and a private, rear garden.Hall With stairs ascending to the first floor and doors leading to the W/C and kitchen.W/C Having a low level W/C and hand wash basin.Kitchen 13' 5" x 11' 5" (4.1m x 3.5m) A modern kitchen including wall and base mounted units with work surfaces over, splashback, four ring Gas hob with extractor fan over, integrated oven and plumbing for a washing machine and dishwasher Also having laminate flooring, double glazed window to the front aspect, central heated radiator and a door leading to the lounge.Lounge 14' 9" x 11' 5" (4.5m x 3.5m) Having double glazed French doors to the rear aspect leading into the rear garden, laminate flooring and a central heated radiator.Landing With stairs rising from the ground floor and doors leading to the bedrooms and bathroom.Bedroom one 14' 9" x 9' 6" (4.5m x 2.9m) A double bedroom, central heated radiator and two double glazed windows to the front aspect.Bedroom two 9' 10" x 7' 10" (3m x 2.4m) Having a double glazed window to the rear aspect and central heated radiator.Bedroom three 6' 6" x 6' 2" (2m x 1.9m) With a central heated radiator and double glazed window to the rear aspect.Bathroom 8' 6" x 5' 6" (2.6m x 1.7m) A partially tiled bathroom with a panelled bathtub with electric shower over, vanity wash basin, low level W/C and laminate flooring.Front aspect A charming front aspect with a driveway for parking .Garden A superb, private rear garden benefitting from a lawn, patio area and shed for storage.More information from this agent
Property Location
Marketed by S and F Estates
Disclaimer Property descriptions and related information displayed on this page are marketing materials provided by S and F Estates. estateagents365.uk does not warrant or accept any responsibility for the accuracy or completeness of the property descriptions or related information provided here and they do not constitute property particulars. Please contact S and F Estates for full details and further information.

