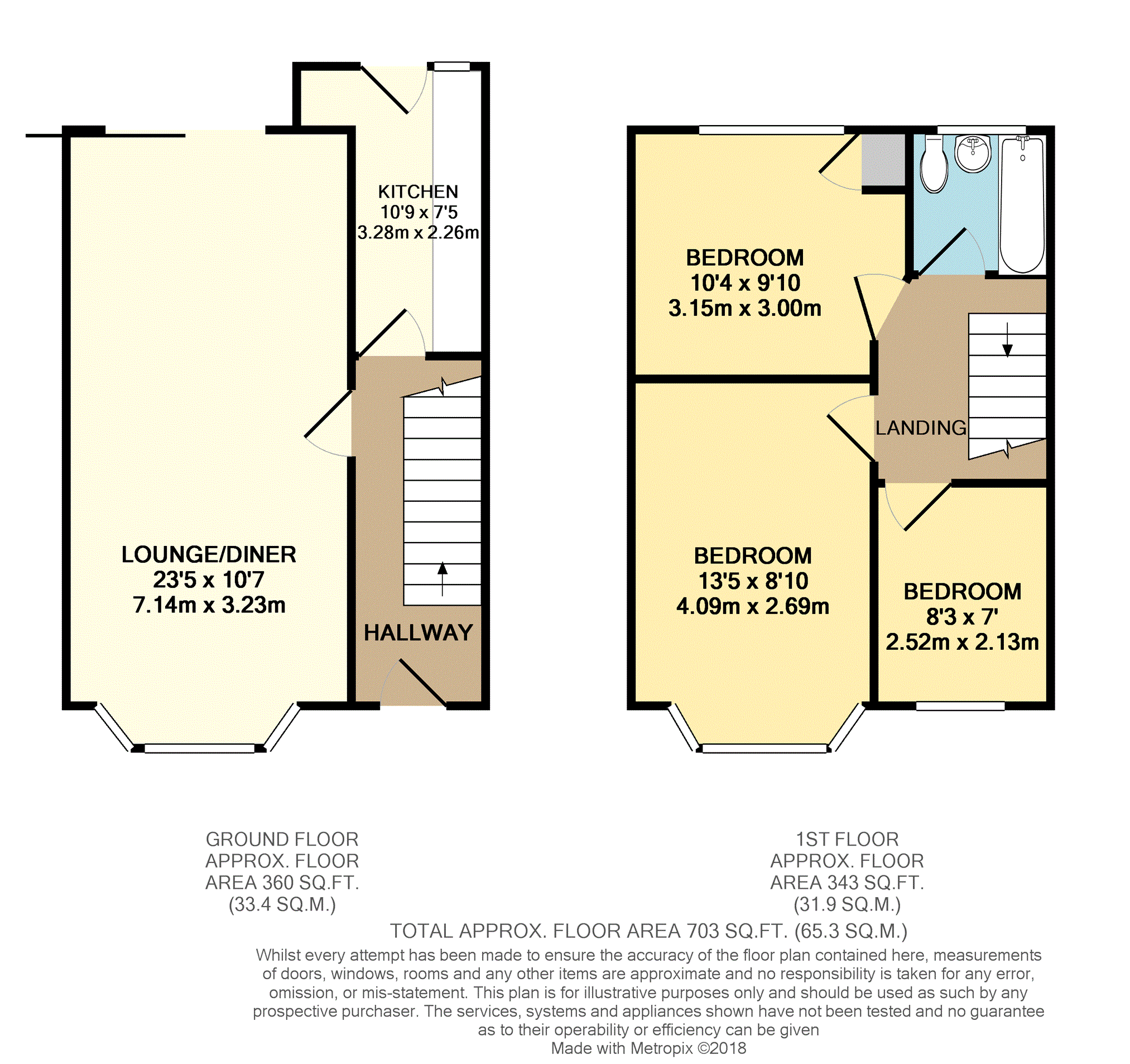Terraced house for sale in Coventry CV2, 3 Bedroom
Quick Summary
- Property Type:
- Terraced house
- Status:
- For sale
- Price
- £ 165,000
- Beds:
- 3
- Baths:
- 1
- Recepts:
- 1
- County
- West Midlands
- Town
- Coventry
- Outcode
- CV2
- Location
- Tiverton Grove, Coventry CV2
- Marketed By:
- Purplebricks, Head Office
- Posted
- 2018-11-25
- CV2 Rating:
- More Info?
- Please contact Purplebricks, Head Office on 0121 721 9601 or Request Details
Property Description
A three bedroomed double bayed terrace property that requires some modernisation, located in a quiet cul de sac in this popular location of Coventry which is close to local amenities and the transport network.
The accommodation benefits from gas central heating and double glazing. Briefly comprising; entrance hall, lounge/dining room, kitchen. To the first floor are three bedrooms and a bathroom. Outside there are gardens front and rear.
The property is offered with vacant possession and no upward chain. Viewings are recommended.
Entrance Hallway
Stairs rising to first floor landing, radiator and under stairs storage cupboard.
Lounge/Dining Room
23'5" x 10'7" max into bay.
Two radiators, double glazed patio doors to rear elevation, coving to ceiling, double glazed bay window to front elevation.
Kitchen
10'9" x 7'5" max.
A range of eye and base level units with contrasting work surfaces over, inset stainless steel sink unit with mixer tap above, built in gas hob and electric oven, appliance space, door to rear garden and double glazed window to rear elevation.
First Floor Landing
Access to all first floor rooms.
Bedroom One
13'5" x 8'10" max into bay.
Radiator and double glazed bay window to rear elevation.
Bedroom Two
10'4" x 9'10" max.
Radiator and double glazed window to rear elevation.
Bedroom Three
8'3 x 7'
Radiator, access to loft void which is part boarded and double glazed window to front elevation.
Bathroom
5'5" x 5'1"
White suite to comprise; panelled bath with shower over, pedestal wash hand basin, low level WC, radiator and double glazed window to rear elevation.
Rear Garden
Paved patio leading to lawn, gated rear access.
Property Location
Marketed by Purplebricks, Head Office
Disclaimer Property descriptions and related information displayed on this page are marketing materials provided by Purplebricks, Head Office. estateagents365.uk does not warrant or accept any responsibility for the accuracy or completeness of the property descriptions or related information provided here and they do not constitute property particulars. Please contact Purplebricks, Head Office for full details and further information.


