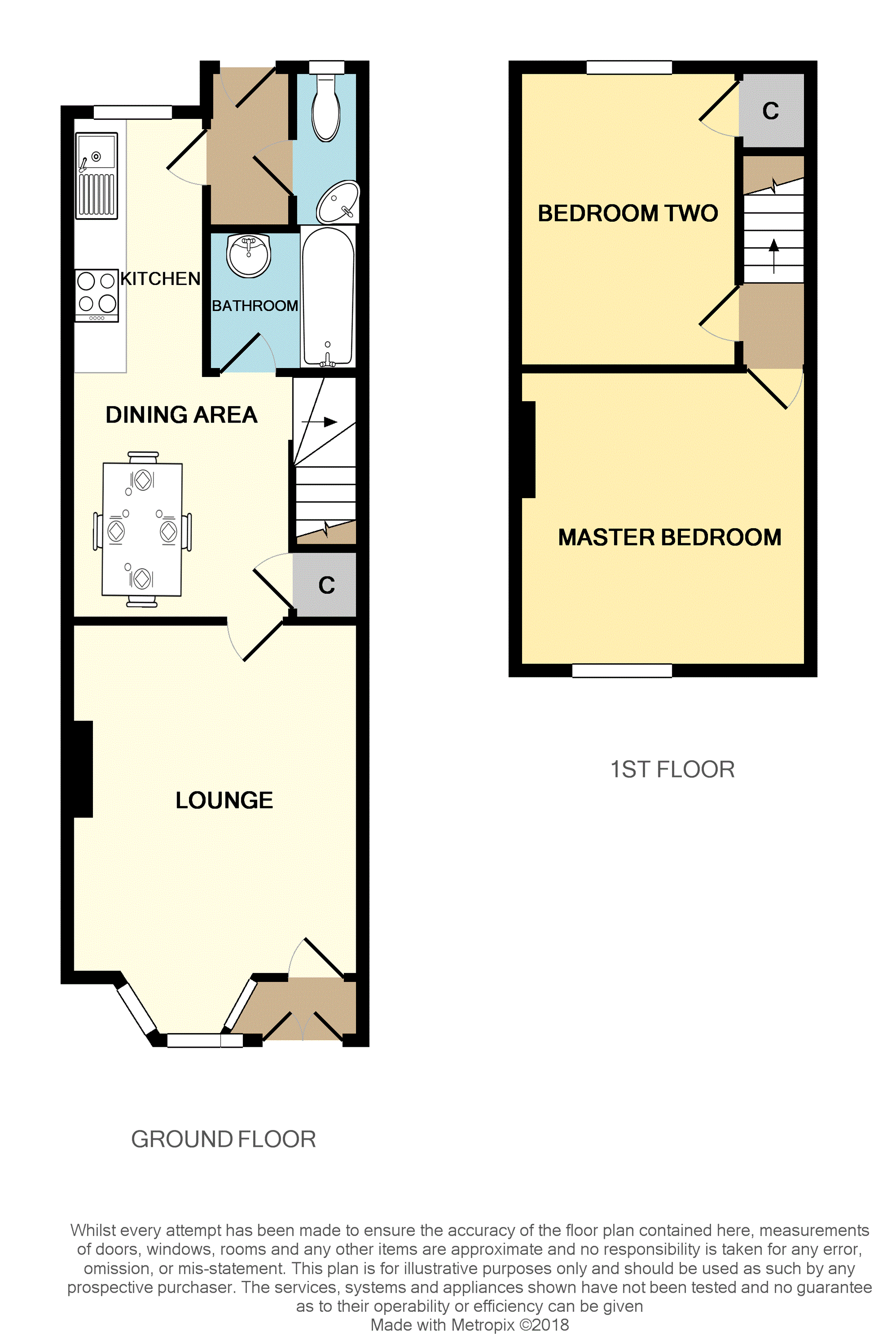Terraced house for sale in Cottingham HU16, 2 Bedroom
Quick Summary
- Property Type:
- Terraced house
- Status:
- For sale
- Price
- £ 125,000
- Beds:
- 2
- Baths:
- 1
- Recepts:
- 1
- County
- East Riding of Yorkshire
- Town
- Cottingham
- Outcode
- HU16
- Location
- Wainfleet Avenue, Cottingham HU16
- Marketed By:
- Purplebricks, Head Office
- Posted
- 2018-12-29
- HU16 Rating:
- More Info?
- Please contact Purplebricks, Head Office on 0121 721 9601 or Request Details
Property Description
Calling all first time buyers and investors! Fantastic opportunity to purchase your first home or add to your portfolio. Benefiting from a fantastic range of local amenities and local transport links.
Well presented teraced two bedroom home that must not be missed. Located in highly sought after village location of Cottingham.
Extremely well presented family home in a 'ready to move in' condition. Internally the property is immaculate throughout with modern fixtures and fittings.
Early viewing of this property is strongly advised to avoid disappointment.
Porch
Entrance Door.
Lounge
13'02" x 10'10"
UPVC double glazed bay window to the front of the property. Feature fire surround with fire inset. Carpeted and radiator.
Kitchen/Diner
18'09" x 10'10" (Max)
UPVC double glazed window to the rear of the property. Fitted with base and wall units, with contrasting work surfaces. Tiled splash backs. Stainless steel sink inset with mixer tap over. Built in oven with hob and extractor fan over. Plumbing for automatic washing machine. Under stairs storage cupboard. Laminated Flooring and Radiator.
Bathroom
Panel enclosed bath with shower over. Tiled splash backs, wash hand basin. Laminated flooring.
W.C.
UPVC double glazed window to the rear of the property. Low flush W.C, wash hand basin. Laminated flooring..
Rear Lobby
Rear entrance door. Laminated flooring.
Master Bedroom
10'10" x 10'08"
UPVC double glazed window to the front of the property, Carpeted and radiator.
Bedroom Two
10'07" x 7'06"
UPVC double glazed window to the rear of the property, storage cupboard. Carpeted and radiator.
Outside
To the front of the property is a small yard with brick wall to the surround.
To the rear of the property is a low maintenance pebbled garden and patio area with various shrubs and trees. Timber panel fencing to the surround.
Property Location
Marketed by Purplebricks, Head Office
Disclaimer Property descriptions and related information displayed on this page are marketing materials provided by Purplebricks, Head Office. estateagents365.uk does not warrant or accept any responsibility for the accuracy or completeness of the property descriptions or related information provided here and they do not constitute property particulars. Please contact Purplebricks, Head Office for full details and further information.


