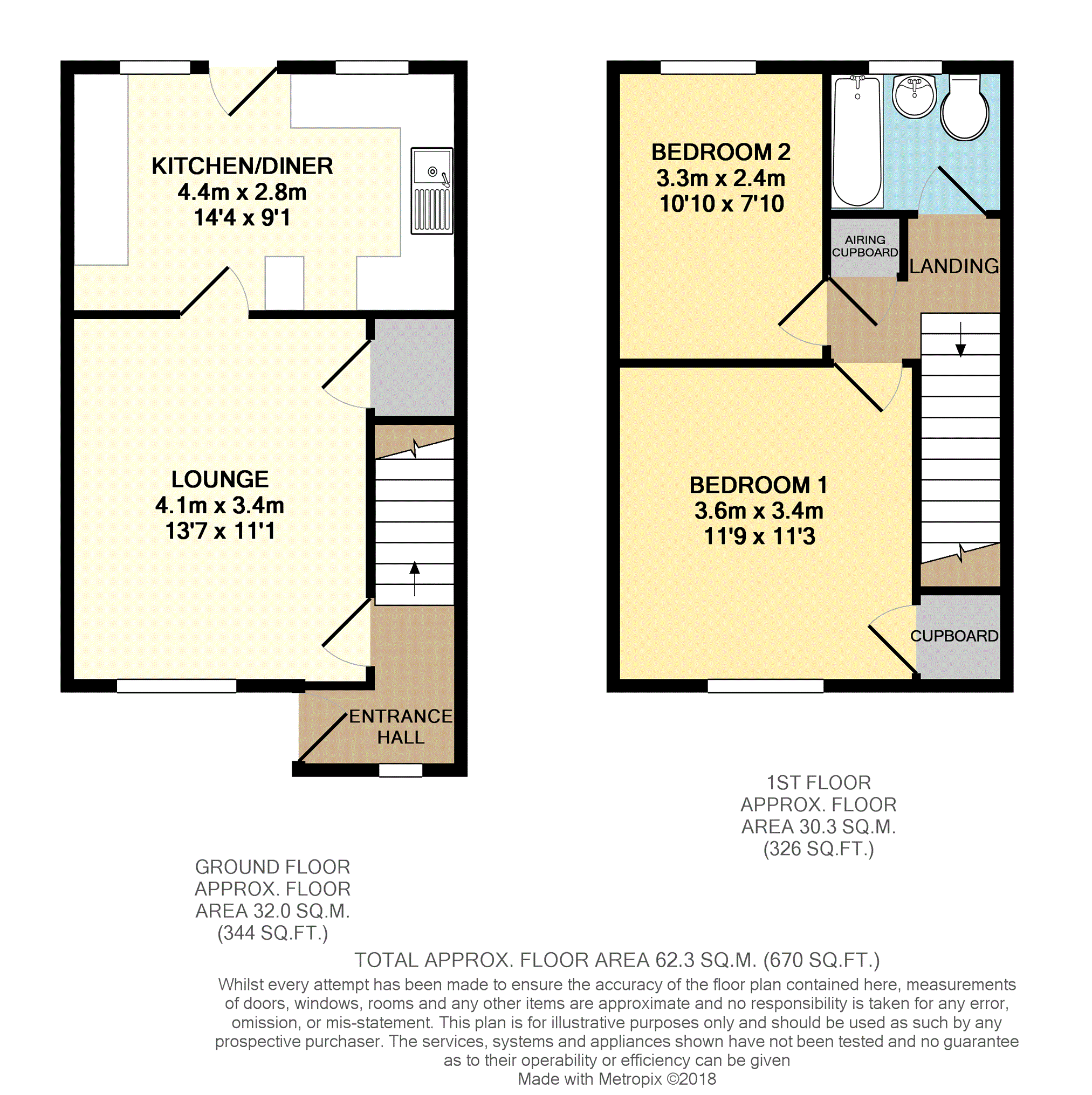Terraced house for sale in Cottingham HU16, 2 Bedroom
Quick Summary
- Property Type:
- Terraced house
- Status:
- For sale
- Price
- £ 105,000
- Beds:
- 2
- Baths:
- 1
- Recepts:
- 1
- County
- East Riding of Yorkshire
- Town
- Cottingham
- Outcode
- HU16
- Location
- Inglemire Lane, Cottingham HU16
- Marketed By:
- Purplebricks, Head Office
- Posted
- 2024-04-27
- HU16 Rating:
- More Info?
- Please contact Purplebricks, Head Office on 0121 721 9601 or Request Details
Property Description
Perfect starter home / rental in sought after cottingham location with garage to rear … well presented throughout … book your viewing online now!
This two double bedroom modern style staggered terrace house is situated in the sought after village of Cottingham and well presented throughout.
Accommodation briefly comprises: Entrance hall, lounge, dining kitchen, two first floor bedrooms and bathroom. The property also benefits from uPVC double glazing, gas heating, gardens front and rear and a garage accessed via rear
Entrance
Via uPVC dg door to:
Entrance Hall
Stairs rising to the first floor landing. Door to:
Lounge
13'7 x 11'11
Fire surround with electric fire. Under stairs cupboard. Door to:
Kitchen/Dining Room
9'1 x 14'4
Wall mounted and base level units with roll edge worksurface over. Stainless steel single drainer sink unit with mixer tap over. Space for fridge freezer. Space for cooker. Plumbing for automatic washing machine. UPVC dg door to rear garden.
First Floor Landing
Airing cupboard housing hot water cylinder. Access to roof space. Doors to:
Bedroom One
11'9 x 11'3
With built in over stairs cupboard.
Bedroom Two
10'10 x 7'10
Bathroom
5'5 x 6'2
Comprising low level WC, pedestal wash basin and panelled bath. Tiled to water sensitive areas.
Outside
The front garden is easy to maintain gravel and enclosed by fencing with a pathway leading to the front door.
The rear garden is laid to lawn and enclosed by timber panel fencing with a rear gate giving access to the car park with a brick garage and up and over door.
Property Location
Marketed by Purplebricks, Head Office
Disclaimer Property descriptions and related information displayed on this page are marketing materials provided by Purplebricks, Head Office. estateagents365.uk does not warrant or accept any responsibility for the accuracy or completeness of the property descriptions or related information provided here and they do not constitute property particulars. Please contact Purplebricks, Head Office for full details and further information.


