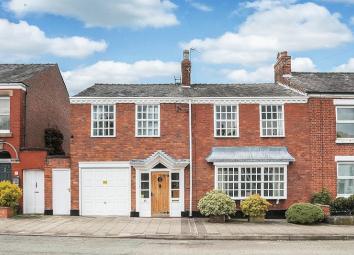Terraced house for sale in Congleton CW12, 4 Bedroom
Quick Summary
- Property Type:
- Terraced house
- Status:
- For sale
- Price
- £ 294,950
- Beds:
- 4
- Baths:
- 2
- Recepts:
- 2
- County
- Cheshire
- Town
- Congleton
- Outcode
- CW12
- Location
- Wagg Street, Congleton CW12
- Marketed By:
- Timothy A Brown Estate & Letting Agents
- Posted
- 2024-05-26
- CW12 Rating:
- More Info?
- Please contact Timothy A Brown Estate & Letting Agents on 01260 514996 or Request Details
Property Description
A truly unique property offering masses of flexible accommodation throughout and located in the very heart of the bustling market town of Congleton! At first glance, the Cheshire Brick double frontage is sure to intrigue those buyers amongst you that are looking for a 'break from the norm'. Upon entry, you won't be disappointed! Boasting an impressive 1500 square feet. The internal rooms are spacious, well proportioned and well presented throughout. Internally you'll find; entrance porch, entrance hall, guest WC, lounge, dining room and kitchen to the ground floor whilst upstairs are four double bedrooms and two bathrooms! Outside gives access to the useful garage and the pleasant sun room that enjoys views over the mature walled gardens! To the rear of the gardens lies a hidden gem by way of a detached annex building that could suit a wide range of uses...Office, gym, studio...Or subject to planning permissions..Perhaps even a dwelling! To the front of the property you can enjoy the rare benefit of your own parking, a useful addition in any traditional town centre property!
Despite the shops, cafes, bars and restaurants being within such easy reach...The location is also ideal for access to primary and secondary schools and a short walk to plentiful countryside. The A34 and M6 Motorway are also within easy driving reach.
Offered for sale with no onward chain, we thoroughly recommend an internal viewing to witness just how much is on offer here so call us now!
Entrance Porch
Feature parquet flooring.
Entrance Hall
Feature parquet flooring. Radiator.
Cloakroom
Double glazed privacy window to rear aspect. W.C. Hand wash basin. Radiator.
Lounge (17' 6'' x 10' 11'' (5.330m x 3.317m))
Secondary glazed bow window to front aspect. Two radiators. Open fire with decorative surround. Archway into dining room.
Dining Room (17' 2'' x 10' 10'' (5.224m x 3.291m))
Double glazed window to side aspect. Radiator. Stairs to first floor.
Breakfast Kitchen (13' 11'' x 11' 10'' (4.240m x 3.603m))
Double glazed window to side aspect. Range of base and wall mounted units. Integrated oven and hob with extractor fan. Space and plumbing for washing machine. Space and plumbing for dishwasher.
First Floor
Landing
Loft access hatch.
Bedroom 1 Front (16' 3'' x 15' 0'' (4.950m x 4.580m))
Two secondary glazed windows to front aspect. Two radiators.
En Suite
Double glazed privacy window. Shower cubicle. Hand wash basin.
Bedroom 2 Front (11' 11'' x 8' 1'' (3.636m x 2.467m))
Sash window to front aspect. Radiator. Hand wash basin. Fitted wardrobes.
Bedroom 3 Side (11' 11'' x 8' 0'' (3.626m x 2.447m))
Double glazed window to side aspect. Radiator.
Bedroom 4 Front (10' 9'' x 6' 7'' (3.265m x 2.018m))
Sash window to front aspect. Radiator. Built-in wardrobe.
Bathroom (9' 8'' x 8' 0'' (2.953m x 2.450m))
Double glazed privacy window to rear aspect. Corner bath. Shower cubicle. Hand wash basin. W.C. Bidet.
Garage (20' 0'' x 7' 5'' (6.092m x 2.254m))
Door to rear.
Sun Room
Double glazed to all sides. Door to side. Wall mounted gas central heating boiler.
Detached Annexe (23' 1'' x 15' 5'' (7.037m x 4.711m))
Window and feature door to front aspect. Enclosed W.C. And wash hand basin. Access ladder to first floor having velux style sky light. Power and light. A flexible space to suit a wide range of uses, i.E. Gym, office or studio.
Outside
Rear
Walled garden with flagged patio. Lawned area with various flower beds and borders.
Services
All mains services are connected (although not tested).
Tenure
Freehold (subject to solicitors' verification).
Viewing
Strictly by appointment by the sole selling agent timothy A brown.
Property Location
Marketed by Timothy A Brown Estate & Letting Agents
Disclaimer Property descriptions and related information displayed on this page are marketing materials provided by Timothy A Brown Estate & Letting Agents. estateagents365.uk does not warrant or accept any responsibility for the accuracy or completeness of the property descriptions or related information provided here and they do not constitute property particulars. Please contact Timothy A Brown Estate & Letting Agents for full details and further information.

