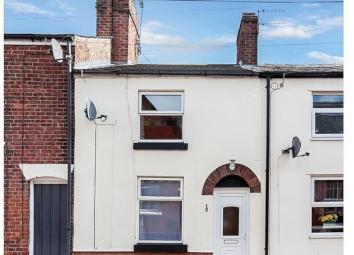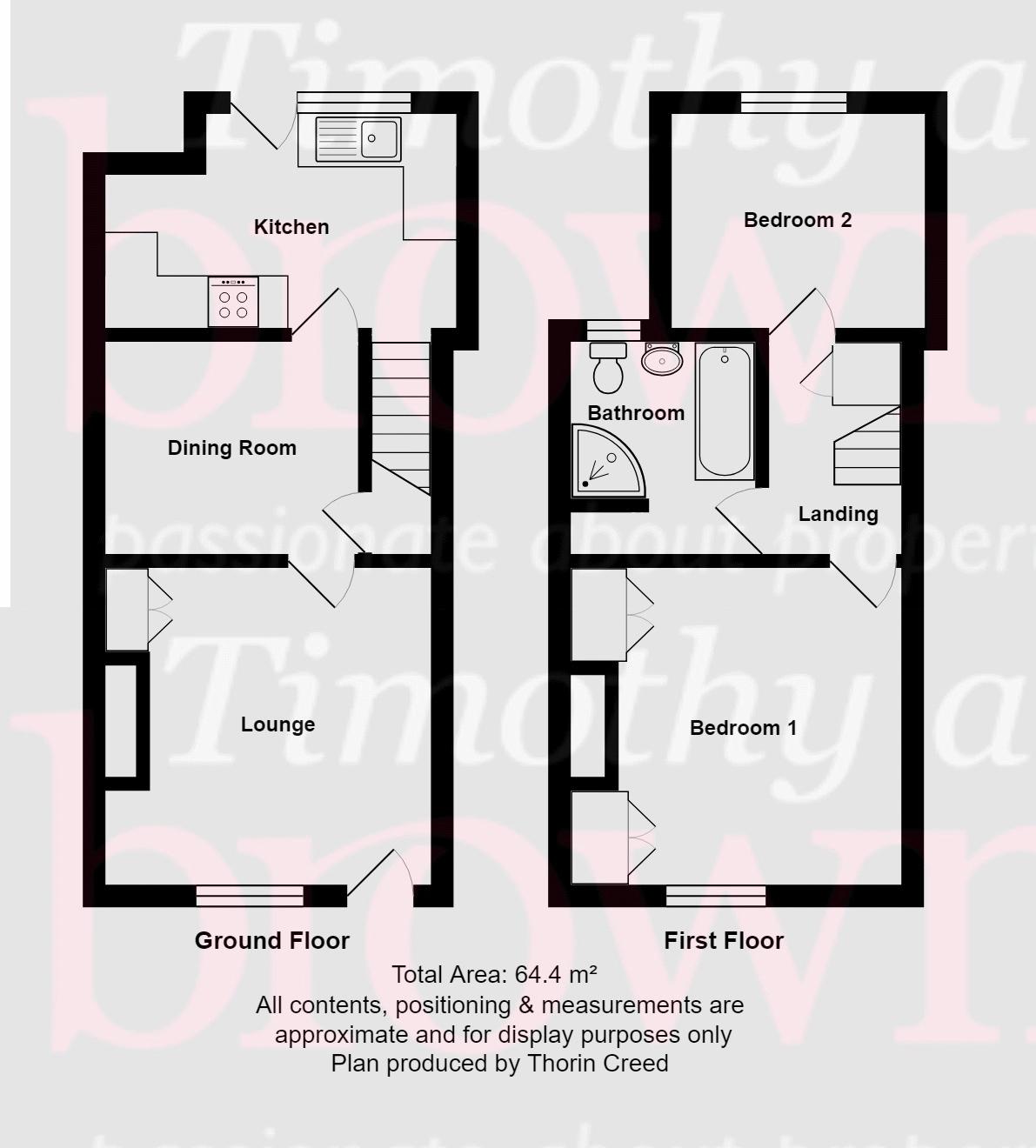Terraced house for sale in Congleton CW12, 2 Bedroom
Quick Summary
- Property Type:
- Terraced house
- Status:
- For sale
- Price
- £ 119,950
- Beds:
- 2
- Baths:
- 1
- Recepts:
- 2
- County
- Cheshire
- Town
- Congleton
- Outcode
- CW12
- Location
- Union Street, Congleton CW12
- Marketed By:
- Timothy A Brown Estate & Letting Agents
- Posted
- 2024-04-28
- CW12 Rating:
- More Info?
- Please contact Timothy A Brown Estate & Letting Agents on 01260 514996 or Request Details
Property Description
A wonderful upcycling of A traditional two bedroom mid terrace home. Extended and restored combining many of its inherent original features with modern day conventions.
Literally within a ‘stones' throw’ of the town centre and its shops, bars and restaurants. The “award winning” Congleton Park is found “at the end of the road” which is a majestic place, with children’s play areas, playing fields and the eclectic bar/restaurant “Stock at The Pavilion”, which offers a mix of casual and quirky, vintage and modern. Congleton Railway Station is found at the top of Park Lane, providing links to national rail networks and frequent expresses to London.
The front entrance offers access to the living room, with original fitted cupboards, beyond which is the dining room, which then leads into the kitchen, which although small is perfectly formed! From the first floor landing are doors to each of the two double bedrooms and finally is the spacious bathroom with separate shower. The property is complemented with full PVCu double glazing and gas central heating.
Outside is a delightful and cracking sized courtyard garden with bountiful space for a table and chairs - a great space for alfresco dining and bbq'ing!
Unrestricted on street parking is found immediately outside with a municipal car park close by providing further parking.
The market town of Congleton is positioned such that it is possible to commute via the nearby M6 or by rail (the house being 1.2 miles from Antrobus Street to Congleton station) to Manchester, Liverpool or Leeds.
Front Entrance
PVCu double glazed front door to:
Lounge (3.71m (12ft 2in) x 3.63m (11ft 11in) into alcove)
PVCu double glazed window to front aspect. Picture rail. Double panel central heating radiator. 13 Amp power points. Television aerial point. BT telephone point (subject to BT approval). Original store cupboards fitted to one alcove.
Dining Room (2.9m (9ft 6in) x 2.44m (8ft 0in))
Coving to ceiling. Low voltage downlighters inset. Double panel central heating radiator. 13 Amp power points. Understairs store cupboard with light.
Kitchen (3.91m (12ft 10in) x 2.44m (8ft 0in))
PVCu double glazed window to rear aspect. Range of cream fronted Shaker style eye level and base units having beech effect roll edge formica preparation surfaces over with stainless steel single drainer sink unit inset. Built-in Bosch four ring touch sensitive halogen hob with stainless steel Bosch fan assisted oven/grill below with integrated extractor hood over. Attractive stone effect tiles to splashbacks. Space for upright fridge/freezer. Space and plumbing for washing machine. Cupboard housing Vaillant combination boiler. Double panel central heating radiator. 13 Amp power points. Ceramic tiled floor. PVCu double glazed door to rear. Stairs to first floor.
First Floor
Landing
Coving to ceiling. Low voltage downlighters inset. Overstairs store cupboard. 13 Amp power points. Access to roof space.
Bedroom 1 Front (3.66m (12ft 0in) x 3.35m (11ft 0in))
PVCu double glazed window to front aspect. Tongue and groove panelling to half height. Double panel central heating radiator. 13 Amp power points. Two limewashed pine fronted double wardrobes fitted to each alcove. Original exposed timber floorboards.
Bedroom 2 Rear (2.9m (9ft 6in) x 2.46m (8ft 1in))
PVCu double glazed window to rear aspect. Coving to ceiling. Double panel central heating radiator. 13 Amp power points.
Bathroom (8' 0'' x 7' 0'' (2.44m x 2.13m))
PVCu double glazed window to rear aspect. Contemporary style white suite comprising: Panelled bath. Separate fully enclosed shower cubicle housing mains fed shower. Pedestal wash hand basin. Low level w.C. White matt finished tiles to walls. Recessed store shelving. Wall mounted centrally heated towel radiator.
Outside Rear
A flag laid patio area extends to the width of the property with a rendered outbuilding. Cold water tap. Steps lead up to the main garden being laid with Indian stone flags which provides a superb entertaining area encompassed with flower borders and timber lapped fencing. Gated access allowing right of way over the rear yards of No's 13 and 11 onto Union Street (subject to solicitors' verification).
Services
All mains services are connected (although not tested)
Tenure
Freehold (subject to solicitors' verification).
Viewing
Strictly by appointment through sole selling agent timothy A brown.
Property Location
Marketed by Timothy A Brown Estate & Letting Agents
Disclaimer Property descriptions and related information displayed on this page are marketing materials provided by Timothy A Brown Estate & Letting Agents. estateagents365.uk does not warrant or accept any responsibility for the accuracy or completeness of the property descriptions or related information provided here and they do not constitute property particulars. Please contact Timothy A Brown Estate & Letting Agents for full details and further information.


