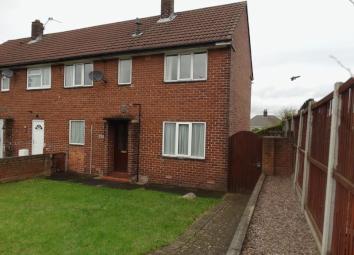Terraced house for sale in Congleton CW12, 3 Bedroom
Quick Summary
- Property Type:
- Terraced house
- Status:
- For sale
- Price
- £ 119,950
- Beds:
- 3
- Baths:
- 1
- Recepts:
- 1
- County
- Cheshire
- Town
- Congleton
- Outcode
- CW12
- Location
- Woolston Avenue, Congleton CW12
- Marketed By:
- Whittaker & Biggs
- Posted
- 2024-04-28
- CW12 Rating:
- More Info?
- Please contact Whittaker & Biggs on 01260 221120 or Request Details
Property Description
With no onward chain this three bedroom family home occupies a generous plot with spacious gardens to both the front and rear. Recently refreshed by the current owner with new decor, the property will be ideal for a range of buyers as it is ready to move in. The accommodation consists of an entrance hall, a 17ft living room, a generous dining kitchen, three bedrooms, a bathroom, and a separate w.C. With a walled garden to the front and a spacious enclosed rear garden which has the added benefit of having a storage outbuilding.
Entrance Hall
Accessed via an open canopied with a front door having obscured coloured and leaded windows, tiled flooring, stairway to the first floor.
Living Room (17' 5'' x 10' 10'' (5.30m x 3.30m))
Front and rear aspect double glazed windows, two radiators with thermostat controls, wood laminate flooring. Wall mounted electric remote control electric fire, power points, TV aerial point.
Dining Kitchen (17' 5'' x 13' 0'' Maximum narrowing to 10' (5.30m x 3.96m))
Fitted with a range of wall mounted and base level units providing ample storage space having dark marble effect rolled work top surfaces incorporating a one and a half bowl sink and drainer. Built in stainless steel electric oven and grill with a four ring electric hob and an extractor hood with lighting above. Plumbing for a washing machine, space for fridge freezer. Front aspect double glazed window, rear aspect window, two radiators, part tiled walls and tiled flooring, double glazed door giving access to the rear garden.
First Floor Landing
With a storage alcove, power point, rear aspect obscured double glazed window.
Bedroom One (11' 5'' x 10' 0'' (3.48m x 3.05m))
With a front aspect double glazed window, radiator with thermostat control, a built in storage cupboard providing storage space and shelving, and housing the gas boiler.
Bedroom Two (11' 0'' x 9' 5'' Maximum (3.35m x 2.87m))
With a front aspect window, a single panel radiator with thermostat control, power points.
Bedroom Three (8' 2'' x 7' 8'' (2.49m x 2.34m))
With a rear aspect window, radiator with thermostat control, a built in storage cupboard.
Bathroom
Fitted with a two piece suite comprising panel bath with mixer taps and a shower attachment, and a pedestal wash hand basin. Part tiled walls, rear aspect obscured double glazed window, radiator.
Separate W.C
Fitted with a low level w.C, rear aspect obscured double glazed window.
Externally
The property occupies a generous plot with a front garden which is mainly laid to lawn with walled and fenced borders. With a block paved pathway leading to the front door, and to gated access at the side which continues to the rear garden. Wit a good size garden to the rear having fenced and hedgerow borders, A paved pathway leading to the rear which has a storage out building.
Property Location
Marketed by Whittaker & Biggs
Disclaimer Property descriptions and related information displayed on this page are marketing materials provided by Whittaker & Biggs. estateagents365.uk does not warrant or accept any responsibility for the accuracy or completeness of the property descriptions or related information provided here and they do not constitute property particulars. Please contact Whittaker & Biggs for full details and further information.


