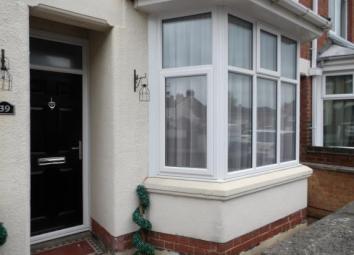Terraced house for sale in Coalville LE67, 3 Bedroom
Quick Summary
- Property Type:
- Terraced house
- Status:
- For sale
- Price
- £ 160,000
- Beds:
- 3
- Baths:
- 1
- Recepts:
- 2
- County
- Leicestershire
- Town
- Coalville
- Outcode
- LE67
- Location
- Fairfield Road, Hugglescote, Coalville LE67
- Marketed By:
- Frank Innes - Coalville Sales
- Posted
- 2024-04-02
- LE67 Rating:
- More Info?
- Please contact Frank Innes - Coalville Sales on 01530 219891 or Request Details
Property Description
We are proud to bring to the market this beautiful revamped three bedroom property. The family home still has many of its original features; high ceilings, coving, traditional doors and an impressive bay window to the front elevation. It really is a hidden gem and viewings are a must to appreciate the size and beauty. Upstairs briefly comprises; three good sized bedrooms. The master bedroom has the added bonus of an ensuite. Further more the attic has been boarded, plastered and even has a velux window. Great additional space, previously used as bedroom four. Downstairs; Porch, large lounge with feature bay window and traditional fireplace, light and bright dining room with ample storage space and patio doors to the rear elevation leading onto the well maintained garden. Modern kitchen finished to the highest of standards with fitted wall and base units. The kitchen really does have a stylish and contemporary feel with several windows and patio doors leading into the garden. Outside the garden is enclosed. It is mostly laid to lawn with two patio areas which are both great for entertaining.
Reception Room One13'8" x 14'7" (4.17m x 4.45m). Large light and bright reception room with feature bay window and traditional fireplace.
Reception Room Two14'4" x 12'11" (4.37m x 3.94m). Rear reception room with patio doors leading through to the garden.
Kitchen13'1" x 8' (3.99m x 2.44m). Modern and stylish kitchen with fitted wall and base units. Window to the side elevation overlooking the patio area.
Bathroom8' x 7'5" (2.44m x 2.26m). Large bathroom with three piece suite. Shower over bath, wash basin and WC. Frosted window to the side elevation over looking the patio area.
Bedroom One15'7" x 12'1" (4.75m x 3.68m). Master bedroom with window to the front elevation and access to the ensuite.
En-suite7'7" x 5' (2.31m x 1.52m). Fantastic bonus for a property of these age. White suite. Shower, wash basin and WC.
Bedroom Two12'5" x 12'11" (3.78m x 3.94m). Window to the rear elevation over looking the garden. Ample space and storage cupboard.
Bedroom Three7'11" x 13'3" (2.41m x 4.04m). Spacious third bedroom. Bigger than your average! Window to the side elevation over looking the garden and patio area.
Usable attick space18'8" x 13'10" (5.7m x 4.22m). Previously used as bedroom four. This is a usable and versatile space.
Property Location
Marketed by Frank Innes - Coalville Sales
Disclaimer Property descriptions and related information displayed on this page are marketing materials provided by Frank Innes - Coalville Sales. estateagents365.uk does not warrant or accept any responsibility for the accuracy or completeness of the property descriptions or related information provided here and they do not constitute property particulars. Please contact Frank Innes - Coalville Sales for full details and further information.


