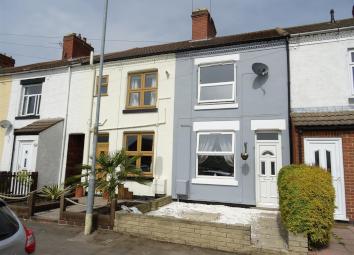Terraced house for sale in Coalville LE67, 3 Bedroom
Quick Summary
- Property Type:
- Terraced house
- Status:
- For sale
- Price
- £ 129,950
- Beds:
- 3
- Baths:
- 1
- Recepts:
- 1
- County
- Leicestershire
- Town
- Coalville
- Outcode
- LE67
- Location
- Church Lane, Ravenstone, Leicestershire LE67
- Marketed By:
- Sinclair Estate Agents - Coalville
- Posted
- 2024-04-18
- LE67 Rating:
- More Info?
- Please contact Sinclair Estate Agents - Coalville on 01530 229214 or Request Details
Property Description
** A spacious and well appointed three bedroom terraced property located in the desirable village of ravenstone occupying A pleasant position overlooking neighbouring green. An internal inspection of this home is highly advised in order to appreciate the contemporary accommodation on offer ** EPC rating D. In brief the property comprises a living room, modern dining kitchen and a contemporary family bathroom suite located on the ground floor. Stairs to the first floor then offers three bedrooms. Further benefits to this home include a family friendly garden to the rear along with double glazing and a recently installed gas central heating system. This property is a lovely example of a traditional terraced home and a viewing comes highly advised.
Ground Floor
Living Room (4.57m x 3.63m (15'0" x 11'11" ))
Benefits from a double glazed front door with double glazed window overlooking the front elevation, vinyl wood effect flooring, TV point, coving and a feature electric fire with decorative surround. Access to the dining kitchen.
Dining Kitchen (3.66m x 3.63m (12'0" x 11'11"))
Having a range of modern wall and base units with integral double oven and grill along with four ring gas hob and extractor hood, integrated washing machine, integrated fridge and integrated freezer, integrated dishwasher, sink half bowl and drainer unit, double glazed window to the rear elevation with fitted Venetian blind, tiled flooring and partly tiled walls. Access to...
Rear Lobby
With tiled flooring continued from the kitchen and double glazed access to the garden along with access to the family bathroom.
Family Bathroom
Consisting of a three piece contemporary white suite comprising oversized panelled bath with central mixer tap having mains shower over. Wc and wash hand basin with tiled flooring and walls, double glazed window with fitted blinds and heated towel rail.
First Floor
Landing
Stairs up to the landing provide access to all rooms.
Bedroom One (3.63m x 3.63m (11'11" x 11'11"))
With double glazed window to the front elevation, radiator and coving.
Bedroom Two (3.68m x 2.74m (12'1" x 9'0"))
With double glazed window, radiator, overstairs storage cupboard and double glazed window.
Bedroom Three (2.95m x 1.80m (9'8" x 5'11"))
Having a double glazed window overlooking the rear elevation, radiator and airing cupboard housing the combination boiler.
Outside
Rear Garden
Comprising of paved patios and pathways leading to a majority laid to lawn area with a further rear raised decked patio, enclosed fenced boundary and side gate access along with planted borders. (In the process of being completed)
Front
The front garden is pebbled with paved pathway to front door.
Note To Buyers
We are advised that since the EPC was carried out the central heating boiler and three windows were replaced.
Property Location
Marketed by Sinclair Estate Agents - Coalville
Disclaimer Property descriptions and related information displayed on this page are marketing materials provided by Sinclair Estate Agents - Coalville. estateagents365.uk does not warrant or accept any responsibility for the accuracy or completeness of the property descriptions or related information provided here and they do not constitute property particulars. Please contact Sinclair Estate Agents - Coalville for full details and further information.


