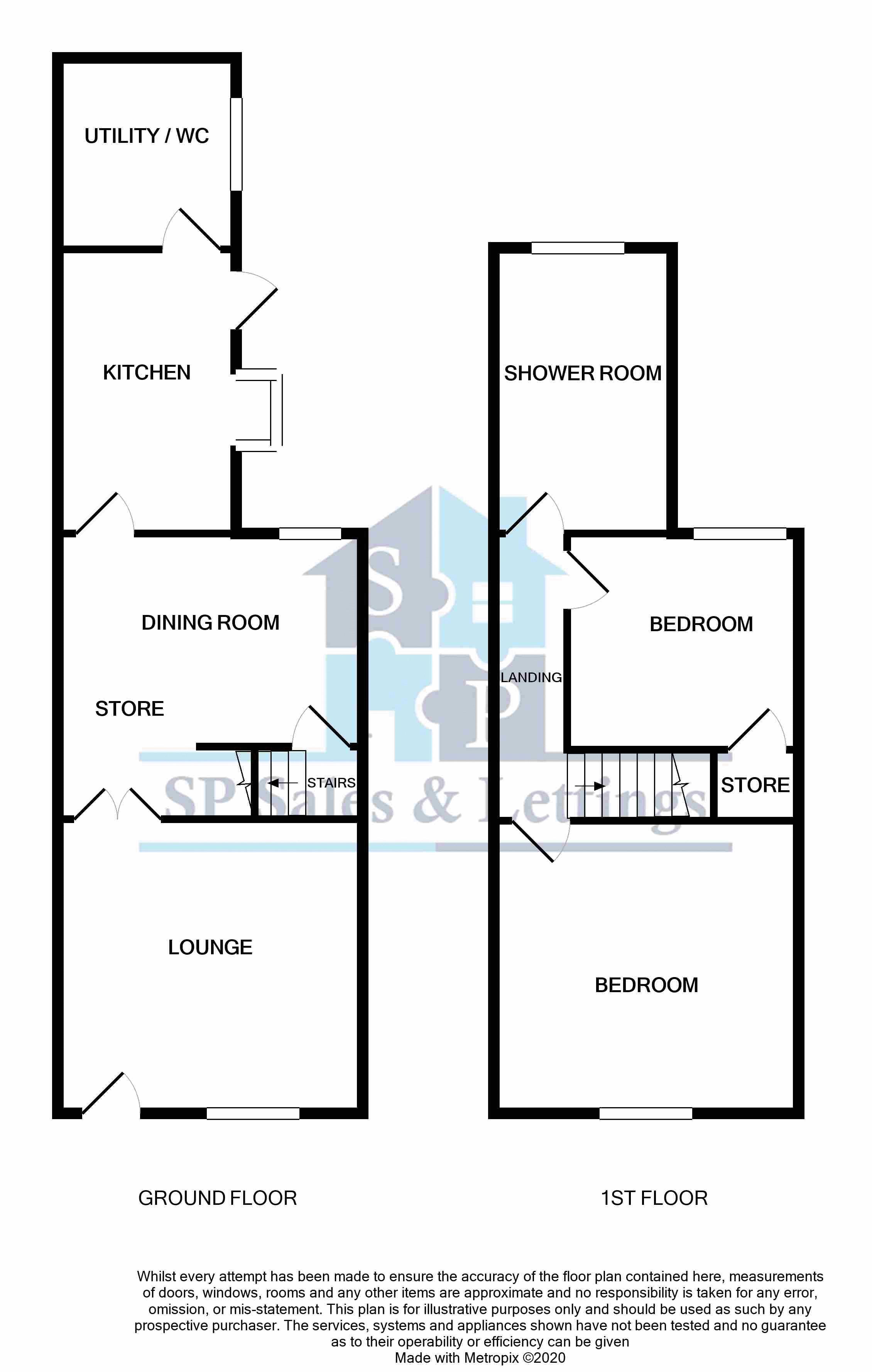Terraced house for sale in Coalville LE67, 2 Bedroom
Quick Summary
- Property Type:
- Terraced house
- Status:
- For sale
- Price
- £ 135,000
- Beds:
- 2
- Baths:
- 2
- Recepts:
- 2
- County
- Leicestershire
- Town
- Coalville
- Outcode
- LE67
- Location
- Oxford Street, Coalville LE67
- Marketed By:
- SP Sales and Lettings
- Posted
- 2024-04-02
- LE67 Rating:
- More Info?
- Please contact SP Sales and Lettings on 01530 658982 or Request Details
Property Description
** beautifully presented two double bedroom house with lounge, dining room, kitchen, utility room, downstairs WC, fitted shower room & private rear garden **
sp Sales & Lettings are pleased to introduce this fantastically presented two double bedroom terrace house situated in Coalville. The accommodation briefly comprises of a lounge, dining room, new fitted kitchen and utility room with downstairs WC to the ground floor. To the first floor there are two double bedrooms and a fitted shower room. Externally there is a rear garden, a shared entry and a small gated front courtyard.
Call now to request a virtual tour and to be put on the shortlist to view when restrictions are lifted"
Lounge (12' 10'' x 12' 2'' (3.9m x 3.71m))
Entrance through a uPVC window and door to the front elevation, engineered oak flooring, meter cupboard, radiator, feature fire with exposed oak beam, usb electrical sockets and television points
Dining Room (15' 8'' x 12' 10'' (4.77m x 3.9m))
Entrance through handmade double oak doors from the lounge, uPVC window to the rear elevation, radiator, under stairs storage cupboard and a door to the stairs
Kitchen (14' 2'' x 9' 5'' (4.32m x 2.87m))
Fitted with a range of gloss finish wall and base units, double electric oven, electric hob, double sink and drainer unit set into a bay window alcove, space for a fridge freezer and a uPVC window and door to the side elevation.
Utility Room / WC
With a worktop incorporating a basin with mixer tap, plumbing and space for a washing machine and tumble dryer under, low level WC, a radiator and a uPVC window to the side elevation.
First Floor Landing
With a radiator and doors providing access to all first floor accommodation
Master Bedroom (14' 3'' x 12' 0'' (4.35m x 3.65m))
UPVC window to the front elevation, radiator and a feature fireplace
Bedroom Two (12' 0'' x 11' 7'' (3.66m x 3.53m))
UPVC window to the rear elevation, radiator and an over stairs storage cupboard with loft access hatch
Shower Room
Newly fitted shower cubicle with glass doors and a bar shower, low level WC and wash hand basin vanity unit. To the rear elevation there is a frosted uPVC window, a radiator and an airing cupboard housing the newly fitted Worcester Bosch boiler
Rear Garden
The rear garden comprises of a patio area with a wooden store, a lawned area with raised flower beds, two wooden sheds and a brick outbuilding. There is also a shared entry to the side for this and another property.
Property Location
Marketed by SP Sales and Lettings
Disclaimer Property descriptions and related information displayed on this page are marketing materials provided by SP Sales and Lettings. estateagents365.uk does not warrant or accept any responsibility for the accuracy or completeness of the property descriptions or related information provided here and they do not constitute property particulars. Please contact SP Sales and Lettings for full details and further information.


