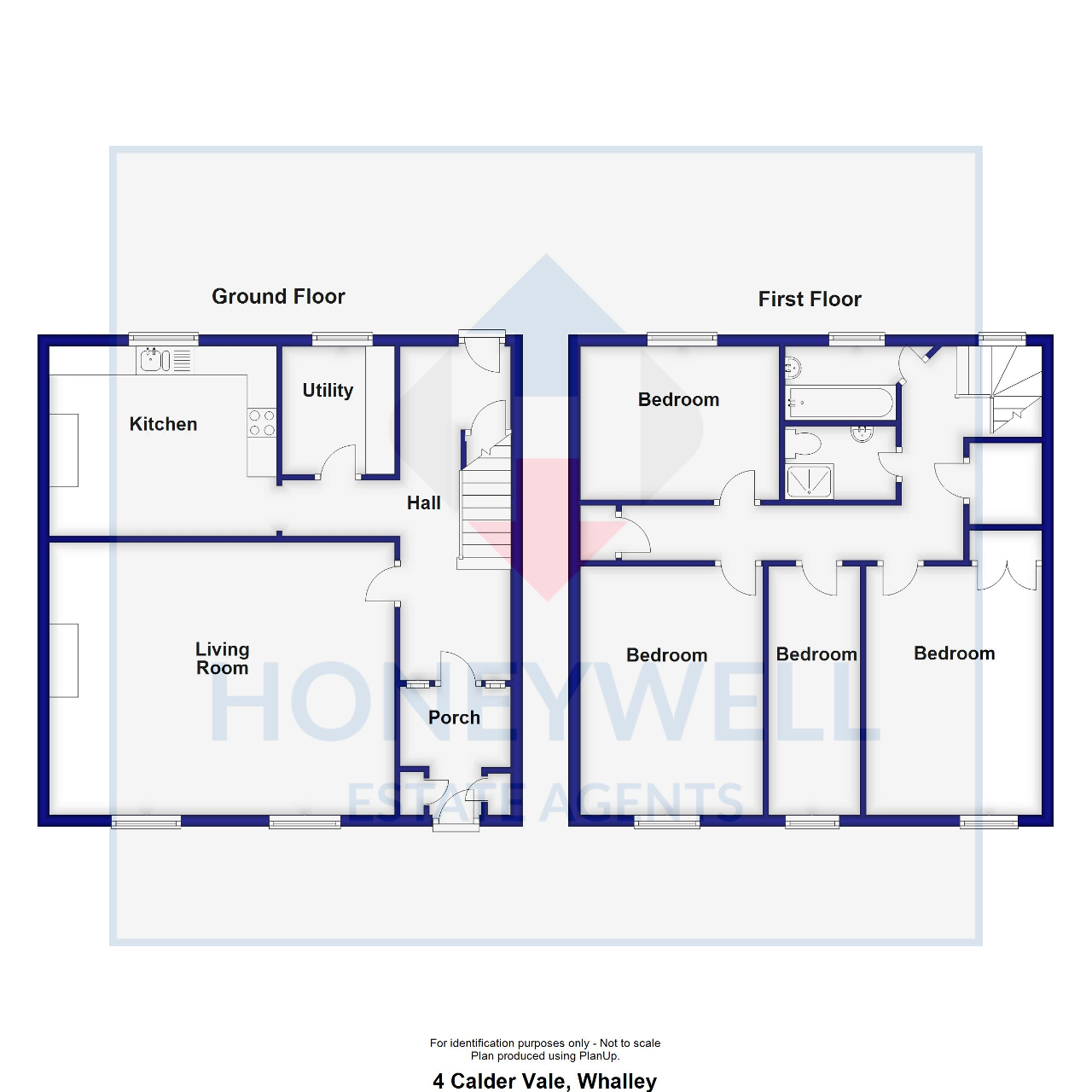Terraced house for sale in Clitheroe BB7, 4 Bedroom
Quick Summary
- Property Type:
- Terraced house
- Status:
- For sale
- Price
- £ 325,000
- Beds:
- 4
- County
- Lancashire
- Town
- Clitheroe
- Outcode
- BB7
- Location
- Calder Vale, Whalley BB7
- Marketed By:
- Honeywell Estate Agents
- Posted
- 2024-04-02
- BB7 Rating:
- More Info?
- Please contact Honeywell Estate Agents on 01200 328952 or Request Details
Property Description
Situated in the centre of the much sought after Ribble Valley village of Whalley this character stonebuilt unique property is believed to have been the village"s reading room. Full of character and charm the property provides both bright and spacious living accommodation with superb-sized living room being the highlight. The property further comprises a dining kitchen, useful utility room, four bedrooms and both a bath and shower room. To the rear of the property is a low maintenance stone flagged yard area.
The property enjoys easy access to both the village"s many amenities and the walks around the surrounding countryside. Viewing is recommended.
Ground Floor
Entrance porch
With external door, original tiled flooring, meter cupboards and glazed internal door to:
Entrance hallway
With balustrade staircase to the first floor landing, understairs storage cupboard and external door to the rear of the property.
Living room
6.0m x 4.9m (19'7" x 16'); with an electric fire in feature surround, television point, telephone point and 5 wall light points.
Dining kitchen
4.0m x 3.5m (13'2" x 11'6"); with a range of modern fitted base and matching wall storage cupboards with complementary working surfaces, Neff built-in electric oven with 4-ring gas hob with extractor hood over, built-in dishwasher, one and a half bowl stainless steel sink unit with industrial tap, partially-tiled walls and housed Main combination central heating boiler.
Utility room
2.2m x 1.9m (7'3" x 6'1"); with a range of fitted base and matching wall storage cupboards with complementary working surfaces, single drainer stainless steel sink unit, plumbed and drained for an automatic washing machine, space for condenser dryer, partially tiled walls and low level w.C.
First Floor
Landing
With 2 built-in storage cupboards.
Bedroom one
4.5m x 3.0m (14'10" x 9'9"); with built-in wardrobes.
Bedroom two
4.5m x 2.9m (14'8" x 9'8"); with fitted wardrobes to one wall and matching chest of drawers.
Bedroom three
3.2m x 3.0m (10'5" x 9'9").
Bedroom four
4.5m x 1.5m (14'9" x 4'10").
Shower room
With 3-piece suite comprising low level w.C., wash handbasin and shower enclosure with plumbed shower and extractor fan.
Bathroom
With 2-piece suite comprising a vanity wash handbasin and panelled bath.
Exterior
Outside
To the front of the property is a low maintenance garden area with wrought iron gates and to the rear of the property is a low maintenance stone paved yard area with 2 stonebuilt outhouses.
Heating: Gas fired hot water central heating system complemented by double glazed windows in wooden frames.
Services: Mains water, electricity, gas and drainage are connected.
EPC: The energy efficiency rating for this property is D.
Council tax band D.
Viewing: By appointment with our office.
Property Location
Marketed by Honeywell Estate Agents
Disclaimer Property descriptions and related information displayed on this page are marketing materials provided by Honeywell Estate Agents. estateagents365.uk does not warrant or accept any responsibility for the accuracy or completeness of the property descriptions or related information provided here and they do not constitute property particulars. Please contact Honeywell Estate Agents for full details and further information.


