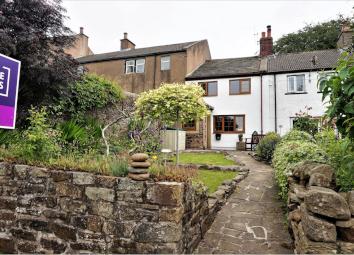Terraced house for sale in Clitheroe BB7, 2 Bedroom
Quick Summary
- Property Type:
- Terraced house
- Status:
- For sale
- Price
- £ 190,000
- Beds:
- 2
- Baths:
- 1
- Recepts:
- 2
- County
- Lancashire
- Town
- Clitheroe
- Outcode
- BB7
- Location
- Clitheroe Road, Clitheroe BB7
- Marketed By:
- Purplebricks, Head Office
- Posted
- 2024-04-29
- BB7 Rating:
- More Info?
- Please contact Purplebricks, Head Office on 024 7511 8874 or Request Details
Property Description
Garden fronted mid cottage located in a gorgeous spot in Sabden with stunning countryside views to the front of the property. The inside of this cottage is amazing and oozing with features throughout including beamed ceilings, exposed stone walls, solid timber doors and wood burners with classic fireplaces.
There is also a large rear garden in an elevated position taking full advantage of sunny days and views of the nearby countryside.
This property will not disappoint as soon as you walk through the door and briefly comprises entrance porch, sitting room, dining room open to kitchen diner, stairs to first landing area, two double bedrooms and bathroom with three piece suite. To the rear of the property there is also a large timber shed for extra useful storage.
Viewings can be booked at your convenience 24/7 through Purple bricks.
Entrance Porch
Timber front door opening into porch with stone floor, uPVC dg window and GCH radiator.
Sitting Room
14"08' x 13"11' Front reception room with solid wood flooring, uPVC dg window, multi fuel burning stove built into stone fireplace, solid wood internal doors, timber beamed ceiling and both ceiling spotlights and wall lights fitted.
Dining Room
13"11' x 11"10' Wood effect flooring fitted throughout, under stairs area, wood burning stove, GCH radiator, open staircase and entirely open to kitchen diner.
Kitchen/Diner
13"03' x 12"11' Tiled flooring fitted throughout, uPVC dg window and uPVC dg sliding door leading out onto rear garden, large space for dining table, a range of solid wood floor and wall units and complimenting worktop, tiled splashback, integrated double oven, hob, fridge freezer and sink with drainer.
Staircase
With timber bannister and uPVC dg window leading to first floor landing area.
Master Bedroom
13"11' x 12"03' Front bedroom with stunning countryside views, double bedroom, wood effect flooring fitted throughout, two uPVC dg windows and GCH radiator.
Bedroom Two
10"01' x 8"05' Double bedroom with uPVC dg window and GCH radiator.
Bathroom
Three piece suite comprising low suite WC, wash basin and panelled bath with overhead shower, tiled elevations, tiled flooring fitted throughout, medicine cabinet and fitted towel rail.
Front Garden
To the front of the property there is a large garden area which is not overlooked and overlooking immediate countryside and mature trees, paved walkways, lawn areas and potting and planting areas with a range of mature shrubbery.
Rear Garden
This is a split level area that would be stunning on a sunny day and perfect for outside dining with a range of lawn and paved areas, large timber shed providing extra storage space, open rear views, shaded and sunny areas, potting and planting areas and outside tap.
Property Location
Marketed by Purplebricks, Head Office
Disclaimer Property descriptions and related information displayed on this page are marketing materials provided by Purplebricks, Head Office. estateagents365.uk does not warrant or accept any responsibility for the accuracy or completeness of the property descriptions or related information provided here and they do not constitute property particulars. Please contact Purplebricks, Head Office for full details and further information.


