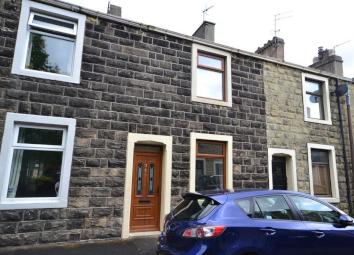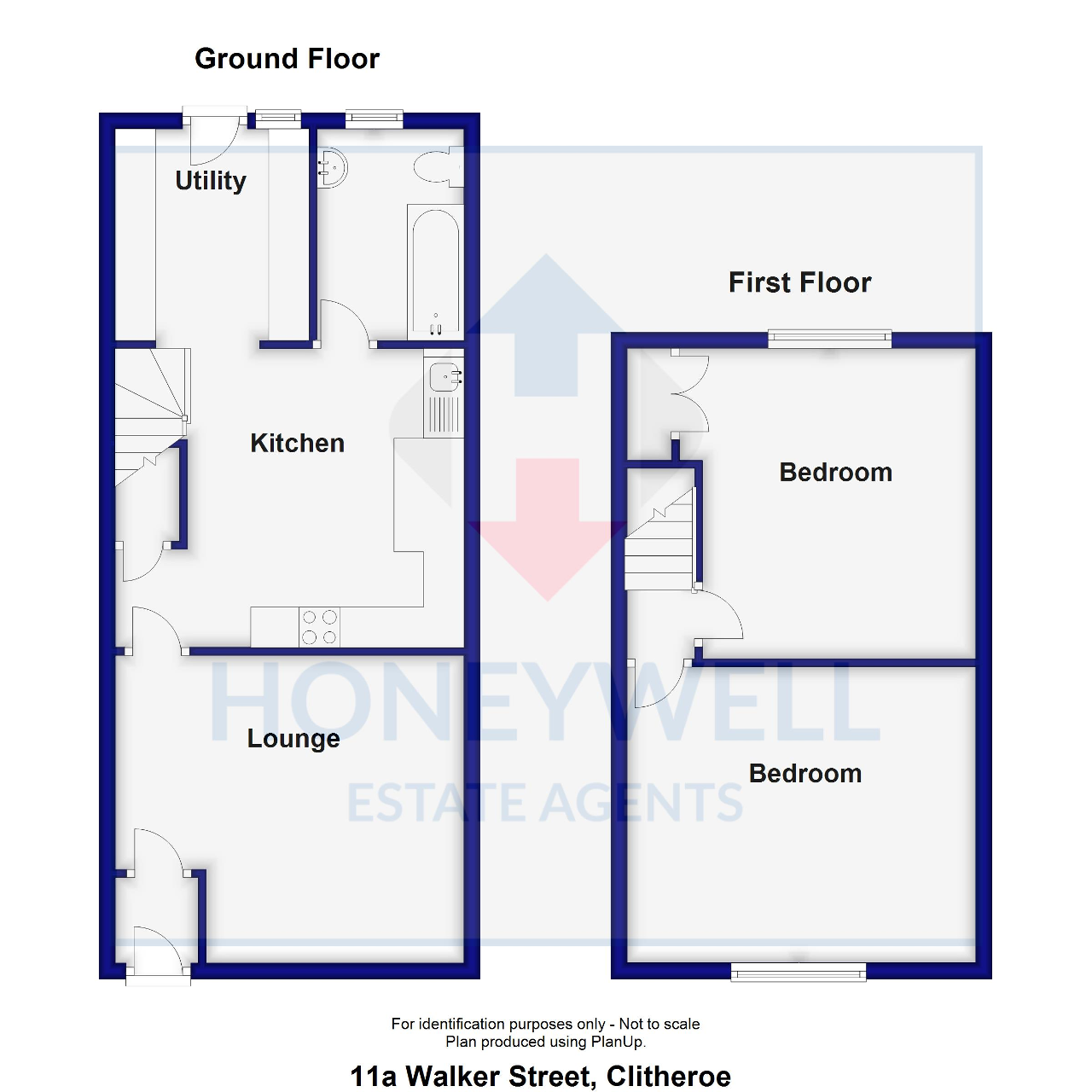Terraced house for sale in Clitheroe BB7, 2 Bedroom
Quick Summary
- Property Type:
- Terraced house
- Status:
- For sale
- Price
- £ 132,500
- Beds:
- 2
- County
- Lancashire
- Town
- Clitheroe
- Outcode
- BB7
- Location
- Walker Street, Clitheroe BB7
- Marketed By:
- Honeywell Estate Agents
- Posted
- 2024-04-02
- BB7 Rating:
- More Info?
- Please contact Honeywell Estate Agents on 01200 328952 or Request Details
Property Description
Situated a short walk from Clitheroe"s town centre and its many amenities on a quiet cul-de-sac, this two bedroom mid-terrace property is presented to an excellent standard having been renovated, re-decorated and re-carpeted by the current owners, Accommodation is light and bright throughout with a lounge, excellent dining kitchen, useful utility/study, ground floor bathroom and two good-sized bedrooms.
To the rear of the property is an attractive enclosed yard with outbuildings and covered section. Viewing is recommended.
Ground Floor
Entrance Porch
With PVC external door, tiled flooring and single-glazed internal door.
Lounge
4.3m x 3.6m (14"1" x 11"11"); with television point and meter cupboards.
Newly-fitted kitchen
4.3m max 3.5m min x 3.7m (14"1" max 11"4" min x 12"); with a range of fitted base and matching wall storage cupboards in white with complementary working surfaces, plumbed and drained for a dishwasher, built-in electric oven with 4-ring electric hob and stainless steel extractor over, single drainer ceramic sink unit, understairs storage cupboard and staircase to the first floor landing.
Utility room/study
2.3m x 2.1m (7'6" x 7'); with base level storage cupboards, complementary working surfaces, single drainer stainless steel sink unit, plumed and drained for a washing machine, housed Ideal combination central heating boiler, tiled flooring skylight window and PVC external door to the rear of the property.
Bathroom
With 3-piece white suite comprising low level w.C, wash handbasin and a panelled bath with shower screen and electric shower over and heated stainless steel towel rail.
First Floor
Landing
Bedroom one
4.3m x 3.7m (14"2" x 12").
Bedroom two
3.7m x 3.4m (12"2" x 11"2"); with built-in storage cupboards.
Exterior
Outside
To the rear of the property is an attractive low maintenance enclosed yard area with two storage outhouses with power, lighting and a covered seating/barbeque area.
Heating: Gas fired hot water central heating system complemented by double glazed windows in PVC frames throughout.
Services: Mains water, electricity, gas and drainage are connected.
Council tax band A.
Note: The property has had a damp proof course installed in 2019 with a 30 year guarantee.
Viewing: By appointment with our office.
Property Location
Marketed by Honeywell Estate Agents
Disclaimer Property descriptions and related information displayed on this page are marketing materials provided by Honeywell Estate Agents. estateagents365.uk does not warrant or accept any responsibility for the accuracy or completeness of the property descriptions or related information provided here and they do not constitute property particulars. Please contact Honeywell Estate Agents for full details and further information.


