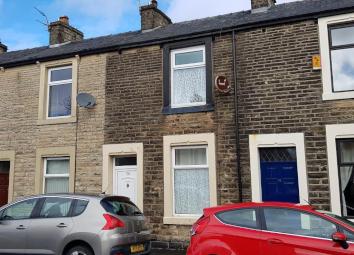Terraced house for sale in Clitheroe BB7, 2 Bedroom
Quick Summary
- Property Type:
- Terraced house
- Status:
- For sale
- Price
- £ 115,000
- Beds:
- 2
- County
- Lancashire
- Town
- Clitheroe
- Outcode
- BB7
- Location
- Brownlow Street, Clitheroe BB7
- Marketed By:
- Honeywell Estate Agents
- Posted
- 2024-04-29
- BB7 Rating:
- More Info?
- Please contact Honeywell Estate Agents on 01200 328952 or Request Details
Property Description
An attractive stonebuilt mid-terraced house situated in this popular location towards the top of Brownlow Street which offers easy access to Ribblesdale High School and Clitheroe town centre.
The house has two separate reception rooms and a kitchen extension to the rear on the ground floor. The first floor has a large front double bedroom, rear single bedroom and a three-piece shower room. Externally there is an enclosed yard to the rear. Viewing is recommended.
Ground Floor
Entrance
Through PVC front door into:
Lounge
3.9m x 3.7m (12"11" x 12"); with laminate flooring, coved cornicing, feature fireplace with electric fire and marble surround.
Dining room
3.7m x 3.1m (12'3" x 10'3"); with understairs storage cupboard, staircase off to first floor and coved cornicing.
Kitchen
2.4m x 1.7m (7"11" x 5"6"); with a fitted range of white laminate wall and base units with complementary laminate work surface, stainless steel single drainer sink unit with mixer tap, integrated stainless steel electric oven, 4-ring gas hob with extractor over, plumbing for a washing machine, space for fridge freezer and glazed PVC door to rear yard.
First Floor
Landing
With loft access.
Bedroom one
3.9m x 3.7m (12"10" x 12"); with coved cornicing.
Bedroom two
2.1m max narrowing to 1.7m x 3.8m (6"10" max narrowing to 5"8" x 12"4"); with built-in storage cupboard housing Worcester combination central heating boiler.
Shower room
With 3-piece white suite comprising low suite w.C. With push button flush, pedestal wash hand basin, shower enclosure with thermostatic shower and mermaid shower panels and recessed spotlighting.
Exterior
Outside
outside: There is an enclosed yard with gated access.
Heating: Gas fired hot water central heating complemented by sealed unit double glazing in PVC frames.
Services: Mains water, electricity, gas and drainage are connected.
Council tax band A.
EPC: The energy efficiency rating for this property is D.
Viewing: By appointment with our office.
Property Location
Marketed by Honeywell Estate Agents
Disclaimer Property descriptions and related information displayed on this page are marketing materials provided by Honeywell Estate Agents. estateagents365.uk does not warrant or accept any responsibility for the accuracy or completeness of the property descriptions or related information provided here and they do not constitute property particulars. Please contact Honeywell Estate Agents for full details and further information.

