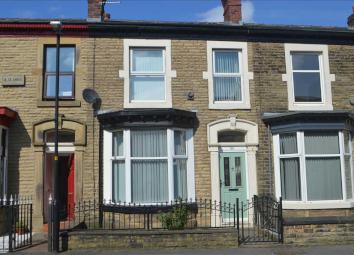Terraced house for sale in Chorley PR7, 3 Bedroom
Quick Summary
- Property Type:
- Terraced house
- Status:
- For sale
- Price
- £ 119,950
- Beds:
- 3
- Baths:
- 1
- Recepts:
- 2
- County
- Lancashire
- Town
- Chorley
- Outcode
- PR7
- Location
- Gillibrand Street, Chorley PR7
- Marketed By:
- Ince Williamson
- Posted
- 2024-05-13
- PR7 Rating:
- More Info?
- Please contact Ince Williamson on 01257 802877 or Request Details
Property Description
Situated in a very popular and well established location, a stone fronted garden fronted terraced house offering spacious and flexible internal accommodation. The property currently enjoys three first floor bedrooms and three ground floor reception rooms plus kitchen and bathroom. It is centrally heated by gas and double glazed in uPVC frames. Gillibrand Street is well placed for access to Chorley town centre and is also very close to the Coronation Recreation Ground with such facilities as tennis courts, children's play areas and bowling greens. In our opinion the property has been priced at a realistic level to ensure a quick sale, consequently early viewing is highly recommended.
Ground Floor:
Composite entrance door to:
Entrance Vestibule:
Gas meter cupboard. Ceramic tiled floor. Coved ceiling. Glazed door with coloured leaded lights to:
Entrance Hall:
Stairs to first floor. Radiator. Coved ceiling with decorative arch.
Lounge: (3.96m (13'0") x 3.89m (12'9"))
Double glazed white uPVC french doors to rear. Double radiator.
Dining Room: (4.42m (14'6") x 3.66m (12'0"))
Double glazed white uPVC splay bay window to front. Pine fire surround with black marble hearth and cast iron insert coal effect living flame gas fire. Double radiator.
Breakfast Room: (2.97m (9'9") x 2.36m (7'9"))
Plus recess to understairs cupboard
Double glazed white uPVC window to side. Radiator. Ceramic tiled floor. Open access to:
Kitchen: (2.67m (8'9") x 2.29m (7'6"))
Fitted with range of wall and base units in walnut finish with stylish white worktops and inset stainless steel sink. Double glazed white uPVC window to side. Ceramic tiled splashbacks and floor. Stainless steel extractor hood. Plumbing for automatic washer.
First Floor - Landing:
Spindled balustrade. Velux roof window. Panelled doors to rooms.
Bedroom One: (4.80m (15'9") x 3.20m (10'6"))
Reducing to 2.67m (8'9")
Double glazed white uPVC window to front. Double radiator.
Bedroom Two: (3.20m (10'6") x 2.74m (9'0"))
Double glazed white uPVC window to rear. Radiator.
Bedroom Three: (3.51m (11'6") x 2.06m (6'9"))
Reducing to one corner
Double glazed white uPVC window to front.
Bathroom:
Three piece suite in white comprising close coupled w.C., pedestal wash basin and panelled bath with shower above. Double glazed white uPVC window to side. Wall mounted Vaillant combination gas central heating boiler and separate Main Multipoint water heater. Chrome plated towel radiator. Ceramic tiled splashbacks.
Outside:
Walled garden to front and walled yard to rear with gate beyond and brick built store.
Property Location
Marketed by Ince Williamson
Disclaimer Property descriptions and related information displayed on this page are marketing materials provided by Ince Williamson. estateagents365.uk does not warrant or accept any responsibility for the accuracy or completeness of the property descriptions or related information provided here and they do not constitute property particulars. Please contact Ince Williamson for full details and further information.

