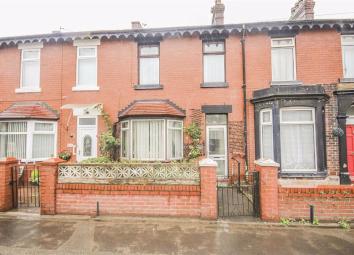Terraced house for sale in Chorley PR6, 3 Bedroom
Quick Summary
- Property Type:
- Terraced house
- Status:
- For sale
- Price
- £ 110,000
- Beds:
- 3
- County
- Lancashire
- Town
- Chorley
- Outcode
- PR6
- Location
- Preston Road, Clayton-Le-Woods, Lancashire PR6
- Marketed By:
- Keenans Estate Agents
- Posted
- 2024-04-28
- PR6 Rating:
- More Info?
- Please contact Keenans Estate Agents on 01257 802839 or Request Details
Property Description
Excellent investment oportunity
Are you looking for a family home you can put your own stamp on? This property is an ideal project for those looking for a property with the potential to make their own. Boasting three excellent sized bedrooms, off road parking and great access to local amenities and commuter links, this property is brimming with potential.
Walking you through the property, it comprises briefly;
An entrance hallway with stairs leading to the first floor and access to the first reception room. The first reception room provides access to a second spacious reception room, which subsequently has doors leading to a large cellar and a fitted kitchen. The kitchen provides access to a lean to extension and to the rear yard. To the first floor you will find two double bedrooms, a single bedroom and a large five piece family bathroom suite. Externally the property has a garage to the rear.
For more information please contact our Chorley team today!
Ground Floor
Entrance Porch (3'7" x 2'2" (1.09m x 0.66m))
UPVC single glazed front entrance door, fuse box and door to the hallway.
Hallway (13' x 3'3" (3.96m x 0.99m))
Coving, central heating radiator, stairs to the first floor and doors to two reception rooms.
Reception Room One (14'9" x 11'9" (4.50m x 3.58m))
UPVC double glazed bay window, central heating radiator, gas fire with marble base and red brick surround, coving, television point and sliding doors to reception room two.
Reception Room Two (14'3" x 12'3" (4.34m x 3.73m))
UPVC double glazed window, gas fire with marble surround and wooden mantel, door to the cellar and door to kitchen.
Kitchen (13'3" x 8' (4.04m x 2.44m))
UPVC double glazed window, hardwood single glazed window, central heating radiator, range of white laminate panelled wall and base units with wood effect surfaces and tiled splashbacks, stainless steel sink, drainer and mixer tap, free standing gas cooker, plumbing for washing machine, space for fridge and door to back porch.
Lean To Extension (5'7" x 7'10" (1.70m x 2.39m))
UPVC double glazed windows and door to the rear.
Lower Ground Floor
Cellar (13'03" x 8'01" (4.04m x 2.46m))
First Floor
Landing (17'6" x 3'8" (5.33m x 1.12m))
Loft access, smoke alarm and doors to three bedrooms and bathroom.
Bedroom One (14'4" x 9'6" (4.37m x 2.90m))
UPVC double glazed window, central heating radiator and storage.
Bedroom Two (12'9" x 9'4" (3.89m x 2.84m))
UPVC double glazed window, central heating radiator and storage.
Bedroom Three (9'8" x 6'1" (2.95m x 1.85m))
UPVC double glazed window and central heating radiator.
Bathroom (13'2" x 8' (4.01m x 2.44m))
Hardwood double glazed window, central heating radiator, five piece suite comprising: Panelled bath, electric feed shower unit, low basin WC, bidet, pedestal wash basin and part tiled elevations.
External
Rear
Steps down to the garage with up and over door.
Agents Notes
Council Tax Band B.
Disclaimer
All descriptions advertised digitally or printed in regards to this property are the opinions of Keenans Estate Agents and their employees with any additional information advised by the seller. Properties must be viewed in order to come to your own conclusions and decisions. Although every effort is made to ensure measurements are correct, please check all dimensions and shapes before making any purchases or decisions reliant upon them. Please note that any services, appliances or heating systems have not been tested by Keenans Estate Agents and no warranty can be given or implied as to their working order.
Property Location
Marketed by Keenans Estate Agents
Disclaimer Property descriptions and related information displayed on this page are marketing materials provided by Keenans Estate Agents. estateagents365.uk does not warrant or accept any responsibility for the accuracy or completeness of the property descriptions or related information provided here and they do not constitute property particulars. Please contact Keenans Estate Agents for full details and further information.

