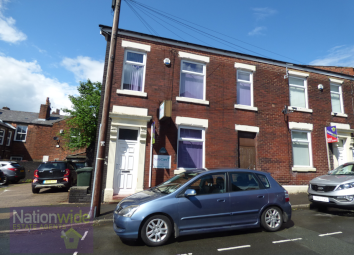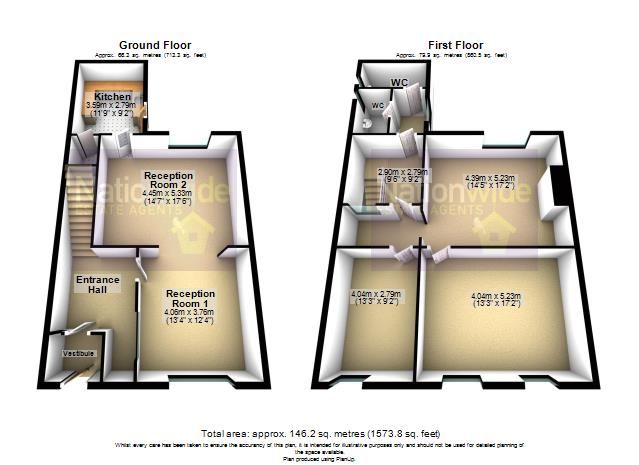Terraced house for sale in Chorley PR7, 3 Bedroom
Quick Summary
- Property Type:
- Terraced house
- Status:
- For sale
- Price
- £ 70,000
- Beds:
- 3
- Baths:
- 1
- Recepts:
- 1
- County
- Lancashire
- Town
- Chorley
- Outcode
- PR7
- Location
- Halliwell Street, Chorley PR7
- Marketed By:
- Nationwide Estate Agents
- Posted
- 2024-04-23
- PR7 Rating:
- More Info?
- Please contact Nationwide Estate Agents on 01257 802821 or Request Details
Property Description
Description
Attention Investors! End of terrace property currently providing office space in this central Chorley location. Potential to convert to a three bedroom property, subject to permission for change of use, and requiring full renovation throughout. This would make an ideal development opportunity.
Currently configured with entrance and reception area, open plan office space and ground floor kitchen. To the first floor is an opne office space and two separate office rooms, together with Male and Female facilities. There is scope, subject to the relevant planning approval to configure as two reception rooms, kitchen, three bedrooms and first floor bathroom. To the rear is a privately enclosed yard. Priced to reflect the works necessary this property is sure to generate early interest. Please call to arrange your viewing today!
Entrance Vestibule (1.22m x 1.52m)
Double glazed door opens to the vestibule, with alarm panel and part glazed doors leading to the reception area
Entrance Hallway (3.96m x 2.44m)
Neutrally decorated with laminate flooring with carpeted stairs leading to the first floor and glazed panel and door leading through
Reception One (3.96m x 3.66m)
Open plan office space with carpeted flooring and double glazed window to the front and archway through
Reception Two (4.27m x 5.18m)
Open plan office space with carpeted flooring and double glazed window to the rear and door leading to the kitchen
Kitchen (3.35m x 2.74m)
Wall and base units with contrasting work surfaces and breakfast bar with inset sink and drainer, space for appliances, vinyl flooring, under stairs storage and door leading out to the rear yard.
Landing (2.74m x 2.74m)
Carpeted stairs and landing with glazed panel and door opening to further office space
Room 1 (4.27m x 5.18m)
Office space with carpeted flooring and double glazed window to the rear, could be partitioned off to create a bedroom.
Room 2 (3.96m x 5.18m)
Further office space with carpeted flooring and two double glazed windows to the front, could be used as a bedroom.
Room 3 (3.96m x 2.74m)
Further office space with carpeted flooring and double glazed window to the front, again could be used as a bedroom.
WC (2.13m x 1.22m)
"Gents" with wc and wash hand basin
WC (2.74m x 1.22m)
Ladies facilities with wash hand basin and wc
Outside
Privately enclosed yard
Property Location
Marketed by Nationwide Estate Agents
Disclaimer Property descriptions and related information displayed on this page are marketing materials provided by Nationwide Estate Agents. estateagents365.uk does not warrant or accept any responsibility for the accuracy or completeness of the property descriptions or related information provided here and they do not constitute property particulars. Please contact Nationwide Estate Agents for full details and further information.


