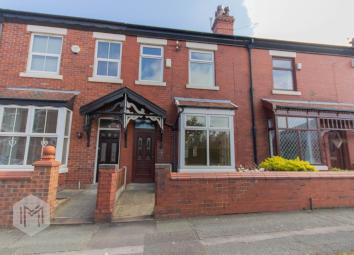Terraced house for sale in Chorley PR7, 3 Bedroom
Quick Summary
- Property Type:
- Terraced house
- Status:
- For sale
- Price
- £ 140,000
- Beds:
- 3
- County
- Lancashire
- Town
- Chorley
- Outcode
- PR7
- Location
- Ribblesdale Place, Chorley PR7
- Marketed By:
- Miller Metcalfe - Chorley
- Posted
- 2024-04-02
- PR7 Rating:
- More Info?
- Please contact Miller Metcalfe - Chorley on 01257 802914 or Request Details
Property Description
This stunning traditional style bay fronted family home is conveniently within walking distance of Chorley town centre and its many diverse amenities and major transport links. Accommodation briefly comprises an entrance vestibule, hallway, lounge with double doors to the second reception room and a modern fitted kitchen. On the first floor there are three bedrooms plus a family bathroom. Externally a small garden to the front and not overlooked and enclosed rear yard with gated access and an outhouse. Rarely do homes of this calibre come to the market and as such an early internal inspection is strongly advised.
Entrance vestibule & hallway
Tiled flooring, door to the hallway with stairs to first floor, radiators with decorative cover.
Lounge
14' 1" x 11' 3" (4.29m x 3.43m) uPVc bay window, radiator, gas fire, double doors to the second reception room.
Second reception room
15' 3" x 15' 1" (4.65m x 4.60m) uPVC window, under stairs storage cupboard, radiator.
Kitchen
17' 1" x 8' 2" (5.21m x 2.49m) Range of wall and base units, work top over, five ring burner range cooker, extractor hood over, plumbed for washing machine, integrated fridge freezer, part tiled, tiled flooring, door to the rear and uPVC window.
Landing
Loft access, velux window, radiator.
Bedroom one
15' 1" x 11' 5" (4.60m x 3.48m) Two uPVC windows to the front and not overlooked, radiator.
Bedroom two
9' 8" x 8' 6" (2.95m x 2.59m) uPVC window, radiator.
Bedroom three
9' 9" x 7' 9" (2.97m x 2.36m) uPVC window, radiator.
Bathroom
9' 6" x 6' 2" (2.90m x 1.88m) Three piece suite comprising of wash hand basin, wc and panelled bath. Part tiled, velux window, radiator.
Gardens
Small garden to the front and enclosed yard to the rear with an outhouse and gated access.
Property Location
Marketed by Miller Metcalfe - Chorley
Disclaimer Property descriptions and related information displayed on this page are marketing materials provided by Miller Metcalfe - Chorley. estateagents365.uk does not warrant or accept any responsibility for the accuracy or completeness of the property descriptions or related information provided here and they do not constitute property particulars. Please contact Miller Metcalfe - Chorley for full details and further information.


