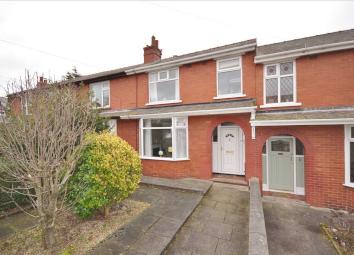Terraced house for sale in Chorley PR6, 3 Bedroom
Quick Summary
- Property Type:
- Terraced house
- Status:
- For sale
- Price
- £ 157,500
- Beds:
- 3
- Baths:
- 1
- Recepts:
- 2
- County
- Lancashire
- Town
- Chorley
- Outcode
- PR6
- Location
- Brock Road, Chorley PR6
- Marketed By:
- Ince Williamson
- Posted
- 2024-04-30
- PR6 Rating:
- More Info?
- Please contact Ince Williamson on 01257 802877 or Request Details
Property Description
A spacious and excellently presented garden and bay fronted terraced property located in a popular location with a 110' (33.53m) garden to the rear and with a single garage also to the rear. Situated conveniently for a wide range of local amenities including ease of access to the town centre and excellent commuting facilities via the nearby motorway and rail links. Internally benefiting from gas central heating, uPVC double glazing and briefly comprising of an open storm porch, hall, cloakroom/w.c., lounge, spacious dining/sitting room, open plan to modern kitchen, three first floor bedrooms and a modern bathroom/w.c. A must to view internally.
Ground Floor - Open Storm Porch
Quarry tiled floor. UPVC double glazed entrance door and sidescreens to ....
Entrance Hall
Single radiator. Understairs storage cupboard. Staircase leading to the first floor.
Lounge (3.77m (12' 4") x 3.98m (13' 1") into bay)
A bright and airy reception room with uPVC double glazed bay window to the front elevation. Feature fireplace with marble effect surround and hearth with inset living flame gas fire with brushed steel trim. Coved ceiling. Single radiator.
Dining/Sitting Room (3.90m (12' 10") x 3.60m (11' 10"))
Open plan through to the kitchen. A feature fireplace with marble surround and hearth with inset living flame gas fire providing a lovely focal point. Double radiator. Coved ceiling. Laminate flooring. UPVC double glazed double doors providing a pleasant aspect and access out to the rear garden. Open access to:
Kitchen (4.15m (13' 7") x 2.00m (6' 7"))
A splendid rage of fitted wall and base units with contrasting work surfaces and matching upstands with inset single drainer sink. Built-in appliances include a double oven, gas hob and extractor hood, integrated dishwasher, fridge and freezer. Laminate flooring. Double radiator. Plumbing for an automatic washing machine. Halogen spotlighting. UPVC double glazed window and uPVC double glazed door leading out to the rear garden.
Cloakroom/W.C.
A two piece suite comprising of a contemporary wash hand basin and low level w.c. Laminate flooring. Halogen spotlighting. Chrome heated towel rail/radiator. Extractor.
First Floor Landing
Access to the loft. Spindled ballustrade.
Bedroom One (2.39m (7' 10") x 2.01m (6' 7"))
To face of wardrobes
Fitted bedroom furniture incorporating wardrobes, dressing table with mirror and overhead lighting. Single radiator. UPVC double glazed rear facing window.
Bedroom Two (3.62m (11' 11") x 3.34m (10' 11"))
Double radiator. UPVC double glazed front facing window.
Bedroom Three (2.39m (7' 10") x 2.01m (6' 7"))
Single radiator. UPVC double glazed front facing window.
Bathroom
A three piece suite in white comprising of a P shaped bath with over bath shower, glazed shower screen, contemporary wash hand basin and low level w.c. Tiling to three walls. Laminate flooring. Halogen spotlighting. Extractor. UPVC double glazed rear facing window.
Outside - Front
Gated access to a well tended garden area with walkway to the entrance door.
Rear
The rear garden is particularly attractive being approximately 110' (33.53m) long and including a generous flagged patio area ideal for outside dining and entertaining, lawned garden areas, borders and raised flowerbeds with a paved walkway to:
Property Location
Marketed by Ince Williamson
Disclaimer Property descriptions and related information displayed on this page are marketing materials provided by Ince Williamson. estateagents365.uk does not warrant or accept any responsibility for the accuracy or completeness of the property descriptions or related information provided here and they do not constitute property particulars. Please contact Ince Williamson for full details and further information.

