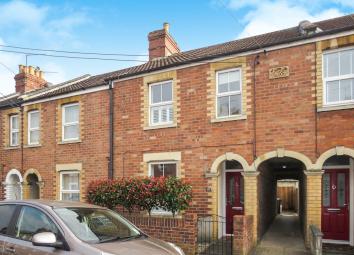Terraced house for sale in Chippenham SN15, 3 Bedroom
Quick Summary
- Property Type:
- Terraced house
- Status:
- For sale
- Price
- £ 275,000
- Beds:
- 3
- Baths:
- 1
- Recepts:
- 2
- County
- Wiltshire
- Town
- Chippenham
- Outcode
- SN15
- Location
- Hawthorn Road, Chippenham SN15
- Marketed By:
- Allen & Harris - Chippenham
- Posted
- 2024-04-03
- SN15 Rating:
- More Info?
- Please contact Allen & Harris - Chippenham on 01249 704052 or Request Details
Property Description
Summary
If you are looking for a truly stunning home then look no further book an early viewing today.
Description
This fantastic house is situated in a sought after location giving easy access to the Mainline Railway Station and Chippenham Town Centre, the property has been totally renovated to a high standard by the current owners to provide a contemporary interior whilst still maintaining a period charm the accommodation comprises, entrance hall, lounge, refitted and extended kitchen/dining room with built-in appliances and kitchen island, three bedrooms and large bathroom with large walk-in cupboard. Additional benefits include gas central heating, Upvc double glazing and pretty cottage garden.
Chippenham Town Centre is within easy access as well as the prestigious secondary schools being Sheldon and Hardenhuish and the property is also conveniently located for nearby Primary Schools and Nurseries. The M4 motorway is easily accessed via Junction 17 a few miles to the north of the town and offers easy access to the regional centres of Bristol, Bath and Swindon. Chippenham also boasts a regular mainline rail service from Chippenham station to London (Paddington).
Entrance Hall
Composite door to front, radiator, wood flooring, radiator.
Lounge 12' 3" x 10' 9" ( 3.73m x 3.28m )
Wood flooring, two built-in cupboards either side of the fireplace, radiator, wooden shutters.
Refitted Kitchen/Dining Room 27' 5" max x 11' 2" max ( 8.36m max x 3.40m max )
Range of wall and base units, wood flooring, Upvc double glazed French doors to rear, cooker hood, two radiators, solid oak wooden worksurfaces, ceramic one and half bowl single drainer sink unit, built-in dishwasher, inset spotlighting.
Landing
Smoke alarm, loft access.
Bedroom One 10' 7" max x 11' 11" ( 3.23m max x 3.63m )
Feature fireplace, wooden shutters, radiator.
Bedroom Two 10' 11" max x 12' max ( 3.33m max x 3.66m max )
Feature fireplace, Upvc double glazed window to rear, radiator.
Bedroom Three 12' x 7' ( 3.66m x 2.13m )
Upvc double glazed window to front, radiator.
Bathroom 7' 10" x 6' ( 2.39m x 1.83m )
Ceramic tiled floor, panelled bath with shower over, WC, wash hand basin, radiator, Upvc double glazed window to rear.
Bathroom 7' 10" x 6' ( 2.39m x 1.83m )
Ceramic tiled floor, panelled bath with shower over, WC, wash hand basin, radiator, Upvc double glazed window to rear, (storage cupboard 4' x 7'11" housing combination boiler supplying domestic hot water and gas central heating, ladder radiator, lighting).
Front Garden
Mature shrubs, path to front door.
Rear Garden
Laid to lawn, patio area, side access, brick workshop.
Directions
From our Chippenham office proceed along Timber Street turning right at the junction follow the road down over the bridge turning right at the traffic lights. At the bridge centre roundabout take the third exit proceed into Marshfield Road, bearing right into Park Lane, at the roundabout take the second exit into Langley Road, follow the road taking the third turning on the right hand side into Hawthorn Road.
1. Money laundering regulations: Intending purchasers will be asked to produce identification documentation at a later stage and we would ask for your co-operation in order that there will be no delay in agreeing the sale.
2. General: While we endeavour to make our sales particulars fair, accurate and reliable, they are only a general guide to the property and, accordingly, if there is any point which is of particular importance to you, please contact the office and we will be pleased to check the position for you, especially if you are contemplating travelling some distance to view the property.
3. Measurements: These approximate room sizes are only intended as general guidance. You must verify the dimensions carefully before ordering carpets or any built-in furniture.
4. Services: Please note we have not tested the services or any of the equipment or appliances in this property, accordingly we strongly advise prospective buyers to commission their own survey or service reports before finalising their offer to purchase.
5. These particulars are issued in good faith but do not constitute representations of fact or form part of any offer or contract. The matters referred to in these particulars should be independently verified by prospective buyers or tenants. Neither sequence (UK) limited nor any of its employees or agents has any authority to make or give any representation or warranty whatever in relation to this property.
Property Location
Marketed by Allen & Harris - Chippenham
Disclaimer Property descriptions and related information displayed on this page are marketing materials provided by Allen & Harris - Chippenham. estateagents365.uk does not warrant or accept any responsibility for the accuracy or completeness of the property descriptions or related information provided here and they do not constitute property particulars. Please contact Allen & Harris - Chippenham for full details and further information.


