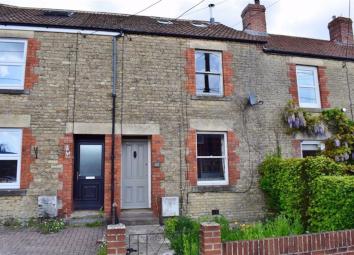Terraced house for sale in Chippenham SN14, 3 Bedroom
Quick Summary
- Property Type:
- Terraced house
- Status:
- For sale
- Price
- £ 255,000
- Beds:
- 3
- Baths:
- 1
- Recepts:
- 2
- County
- Wiltshire
- Town
- Chippenham
- Outcode
- SN14
- Location
- Sheldon Road, Chippenham SN14
- Marketed By:
- Kingsley Pike Estate Agents
- Posted
- 2024-04-01
- SN14 Rating:
- More Info?
- Please contact Kingsley Pike Estate Agents on 01249 584154 or Request Details
Property Description
Situated within walking distance of the town centre and Mainline train station, a mid terrace home combining character and modern conveniences with accommodation arranged over three floors. Comprising; entrance hall, lounge, dining room, extended kitchen, two bedrooms and a bathroom with rolled top bath and separate shower on the first floor with a double bedroom on the second floor. To the rear there is a generous garden divided in to different sections. Viewing advised.
Entrance Hallway
Front door, radiator, under stairs storage cupboard, door to the lounge, door to the dining room.
Lounge (11'01" x 10'06" (3.38m x 3.20m))
Sash window to the front, radiator, feature brick chimney breast with shelving to either side.
Dining Room (14'01" x 12'06" max (4.29m x 3.81m max))
Sash window to the rear, opening to the kitchen, stairs to the first floor, radiator, brick chimney breast with inset wood burner.
Kitchen (16' x 8'01" (4.88m x 2.46m))
Double glazed stable style door to the side, double glazed window to the rear, two 'Velux' windows to the rear, sash window to the side, under floor heating, tiled floor, wall mounted gas fired boiler, range of floor and wall mounted units, space for a tumble dryer, space for a fridge/freezer, integrated sink, dishwasher and washing machine, 'Range' style cooker with five ring gas hob and electric ovens, extractor fan over.
First Floor Landing
Storage cupboard, doors to two bedrooms, bathroom and stairs to the second floor.
Front Bedroom (12'02" x 11'01" + wardrobes (3.71m x 3.38m +wardrobes))
Sash window to the front, stripped floorboards, radiator, fitted wardrobes, cast iron feature fireplace and surround.
Back Bedroom (11'09" x 8'04" + storage (3.58m x 2.54m +storage))
Sash window to the rear, radiator, stripped floorboards, feature cast iron fireplace and fitted wardrobe and storage.
Bathroom (8'11" x 7'11" (2.72m x 2.41m))
Sash window to the rear, towel radiator, wash hand basin, toilet, roll top bath with shower attachment, separate shower cubicle with 'rainfall' style shower.
Second Floor
Bedroom (11'02" x 10'11" max (3.40m x 3.33m max))
Two double glazed 'Velux' windows to the front, double glazed window to the rear, eaves storage, storage cupboard and radiator.
Rear Garden
Laid to sections of lawn, artificial grass, vegetable plots shingle stone and raised planters with pathway leading from the house to the foot of the garden as well as a garden shed. A gateway that leads through to a further section of garden.
Front Garden
Walled with gate and pathway leading to the front door. Currently laid to shrubs and plants. Neighbouring properties have converted their front gardens in to off road parking. Subject to planning this may be something that is possible.
Tenure
We are informed by the seller that the tenure of this property is Freehold. Confirmation/verification of the tenure has been requested. Please consult us for further details.
Viewing
By prior arrangement through Kingsley Pike Estate Agents. Telephone .
Opening Times
Monday - Friday 9.00am - 6.00pm / Saturday 9.00am - 4.00pm
All measurements are approximate. Photography included within these sale particulars was prepared by Kingsley Pike Estate Agents in accordance with the Seller's instructions. The services, equipment, fixtures and fittings have not been tested and therefore cannot be relied upon as in working order. Room sizes should not be relied upon for carpets or furnishings.
Property Location
Marketed by Kingsley Pike Estate Agents
Disclaimer Property descriptions and related information displayed on this page are marketing materials provided by Kingsley Pike Estate Agents. estateagents365.uk does not warrant or accept any responsibility for the accuracy or completeness of the property descriptions or related information provided here and they do not constitute property particulars. Please contact Kingsley Pike Estate Agents for full details and further information.


