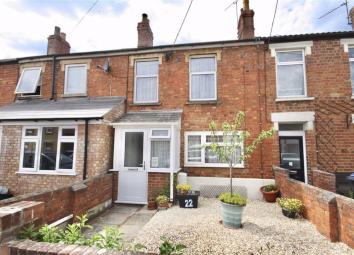Terraced house for sale in Chippenham SN14, 2 Bedroom
Quick Summary
- Property Type:
- Terraced house
- Status:
- For sale
- Price
- £ 229,950
- Beds:
- 2
- Baths:
- 1
- Recepts:
- 1
- County
- Wiltshire
- Town
- Chippenham
- Outcode
- SN14
- Location
- Parliament Street, Chippenham, Wiltshire SN14
- Marketed By:
- Goodman Warren Beck
- Posted
- 2024-04-09
- SN14 Rating:
- More Info?
- Please contact Goodman Warren Beck on 01249 584015 or Request Details
Property Description
A spacious and well presented older style two bedroom terrace with open plan kitchen/dining room, kitchen, useful attic room and pleasant rear garden leading to a car port/parking area. No onward chain!
No onward chain! A spacious and well presented older style two bedroom terrace with the benefit of a car port/parking to the rear situated in a cul-de-sac location within walking distance of a range of amenities. The accommodation offers an entrance porch, open plan sitting/dining room with wood burning stove, good size kitchen with a range of fitted units, master bedroom with fitted wardrobes and an en-suite shower, second bedroom and bathroom. Other benefits include uPVC double glazing, gas central heating and a drop down ladder to a useful attic room with skylights. To the front is a low maintenance garden and to the rear is a good size garden with gravelled seating area, lawn beyond with shed/workshop. There is then gated access to a car port/parking area.
Situation
The property is conveniently situated in a cul-de-sac just a short walk from local amenities, mainline rail station (London Paddington c.1 hour) and town centre with its numerous facilities. Picturesque John Cole's Park is also within easy walking distance. Quality senior and junior schools and junction 17 of the M4 motorway are also within easy reach.
Accommodation Comprises
Double glazed entrance door to:
Entrance Porch
Double glazed window to front. Door to:
Sitting/Dining Room
Double glazed window to front and rear. Two radiators. Stairs to first floor. Feature fireplace with cast iron wood burning stove. Door to:
Kitchen
Double glazed window to rear. Radiator. Range of drawer and cupboard base units and matching wall mounted cupboards. Rolled edge work surfaces with inset one and a half bowl stainless steel sink unit with mixer tap. Space for gas cooker. Space and plumbing for washing machine. Double glazed door to garden.
First Floor Landing
Storage cupboard. Loft hatch with drop down ladder to attic room. Doors to:
Bedroom One
Two double glazed windows to front. Radiator. Full width fitted wardrobes. Doorway to:
En-Suite Shower
Fully tiled shower cubicle. Pedestal wash basin. Close couped WC.
Bedroom Two
Double glazed window to rear. Radiator.
Bathroom
Obscure double glazed window to rear. Ladder radiator. Panelled bath with mixer tap shower over. Pedestal wash basin. Close coupled WC. Tiling to principal areas. Wood laminate flooring.
Attic Room
Two skylights to rear. Wall mounted gas fired boiler for radiator central heating and hot water.
Outside
Front Garden
Low level brick wall with gated acess and path to front door. Laid to gravel.
Rear Garden
Gravel seating area with the remainder being laid to lawn with decorative borders and path to shed/workshop and pedestrian access to the rear.
Car Port
Covered parking area providing parking for one vehicle.
Directions
From the town centre proceed up New Road through the railway arches into Marshfield Road. At the mini roundabout turn left into Audley Road. Proceed to the end of the road and at the roundabout turn right into Sheldon Road. Take the second left into Parliament Street and the property will be found on the right hand side.
Directions
Disclaimer: These particulars, whilst believed to be accurate are set out as a general outline only for guidance and do not constitute any part of an offer or contract. Intending purchasers should not rely on them as statements of representation of fact, but must satisfy themselves by inspection or otherwise as to their accuracy. No person in this firms employment has the authority to make or give any representation or warranty in respect to this property. We have not carried out a detailed survey nor tested the services, appliances and specific fittings. All measurements and distances are approximate only. Room sizes should not be relied upon for carpets and furnishings. References to the tenure of the property are based on information supplied by the seller. The agent has not had sight of the title documents. A buyer is advised to obtain verification from their solicitor. Your home is at risk if you do not keep up repayments on a mortgage or other loan secured on it. Floor plans (not to scale).
You may download, store and use the material for your own personal use and research. You may not republish, retransmit, redistribute or otherwise make the material available to any party or make the same available on any website, online service or bulletin board of your own or of any other party or make the same available in hard copy or in any other media without the website owner's express prior written consent. The website owner's copyright must remain on all reproductions of material taken from this website.
Property Location
Marketed by Goodman Warren Beck
Disclaimer Property descriptions and related information displayed on this page are marketing materials provided by Goodman Warren Beck. estateagents365.uk does not warrant or accept any responsibility for the accuracy or completeness of the property descriptions or related information provided here and they do not constitute property particulars. Please contact Goodman Warren Beck for full details and further information.


