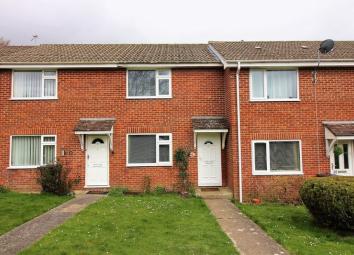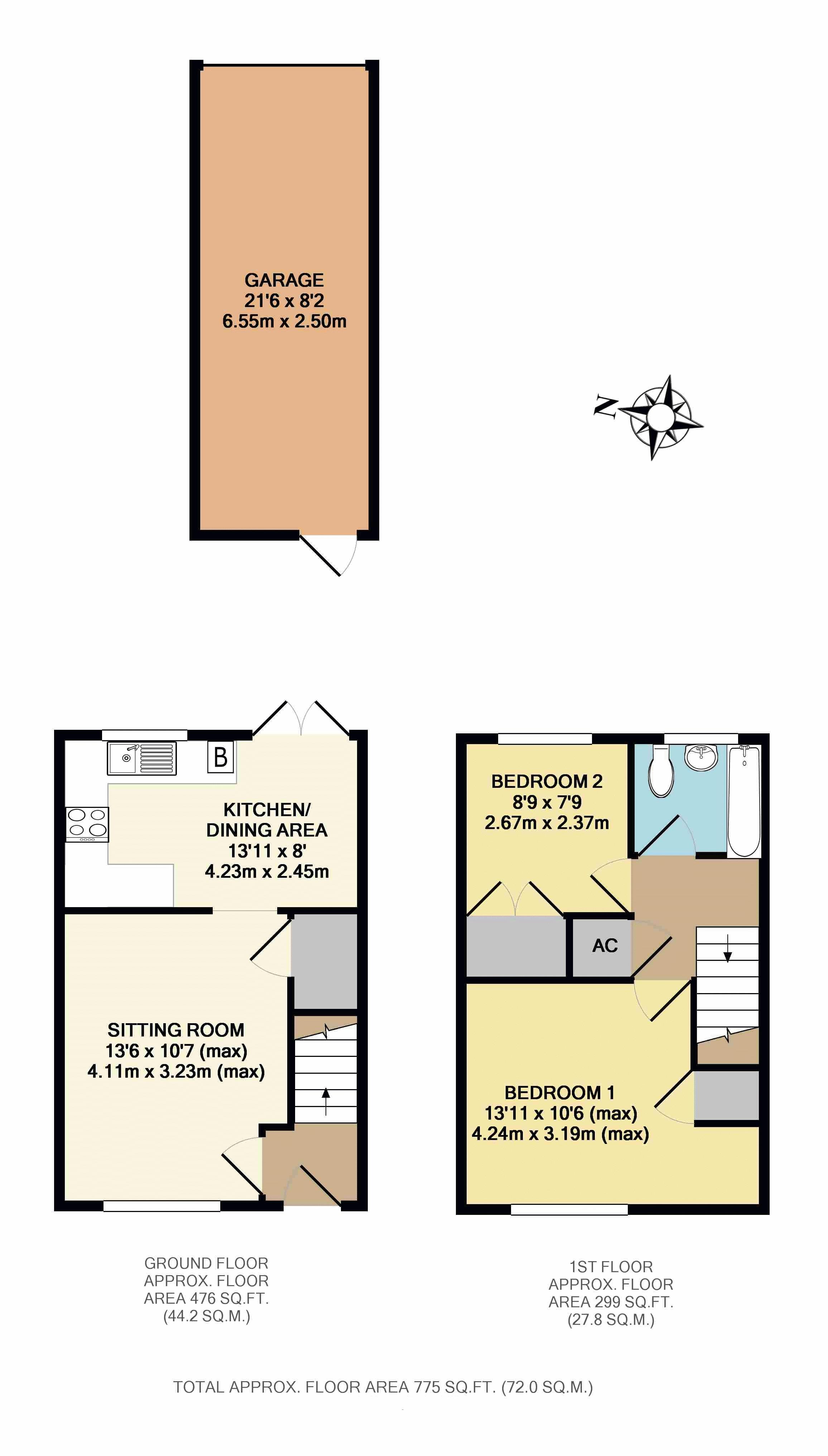Terraced house for sale in Chard TA20, 2 Bedroom
Quick Summary
- Property Type:
- Terraced house
- Status:
- For sale
- Price
- £ 160,000
- Beds:
- 2
- Baths:
- 1
- Recepts:
- 1
- County
- Somerset
- Town
- Chard
- Outcode
- TA20
- Location
- Glanvill Avenue, Chard TA20
- Marketed By:
- Tarr Residential
- Posted
- 2024-04-30
- TA20 Rating:
- More Info?
- Please contact Tarr Residential on 01460 247031 or Request Details
Property Description
A terraced 2 double bedroom property with garage, all situated within the cul-de-sac of Glanvill Avenue on the ever popular Glynswood development. The property comprises; entrance hall, sitting room kitchen/dining area and a first floor white suite bathroom. Further benefits from double glazing and gas fired heating. Ideal investment or first time buy.
Entrance
Approached via the footpath leading to the uPVC front door with storm canopy over. Opening to:
Entrance Hall
With stairs rising to the first floor, single panel radiator and a smoke detector. Door to:
Sitting Room (13' 6'' x 10' 7'' (4.11m x 3.23m) (max))
Double glazed window to the front aspect, single panel radiator, TV point, under stairs storage cupboard housing the recently installed electric fuse-box and gas meter. Textured and coved ceiling. Opening to:
Kitchen/Dining Area (13' 11'' x 8' 0'' (4.23m x 2.45m))
Fitted with a range of light fronted wall and base units with rolled edge worktops over and all complemented by tiled splash backs. Inset stainless steel bowl and drainer with mixer tap over. Space for an electric cooker. Space and plumbing for a washing machine and space for an upright fridge/freezer. Wall mounted Apollo gas fired boiler. Single panel radiator. Double glazed window to the rear aspect over-looking the garden and double glazed french doors opening to the patio area.
First Floor Landing
Built-in cupboard housing the hot water cylinder tank. Access to the boarded loft space with light connected. Smoke detector.
Bedroom 1 (13' 11'' x 10' 6'' (4.24m x 3.19m))
Double glazed window to the front aspect, single panel radiator and a built-in over-stairs storage cupboard. Textured and coved ceiling.
Bedroom 2 (8' 9'' x 7' 9'' (2.67m x 2.37m))
Double glazed window to the rear aspect, single panel radiator, built-in double wardrobe, textured and coved ceiling.
Bathroom (5' 10'' x 5' 4'' (1.79m x 1.63m))
Fitted with a white three piece suite comprising panel bath with taps and a wall mounted Mira electric shower over. Wash hand basin and pedestal with taps over. Low level WC. Obscure double glazed window to the rear aspect, part tiled walls, single panel radiator, shaver point, textured and coved ceiling.
Garage (21' 6'' x 8' 2'' (6.55m x 2.50m))
A single garage within a block at the rear aspect. Up and over door to the front and a pedestrian access door from the garden. Power and light connected.
Outside
The front of the property is laid to lawn with a path leading to the front door.
The rear garden is fully enclosed by timber fencing and benefits from a patio area heading the dining area doors and leads on to the main lawn. A path leads to the rear access door of the garage. Outside water tap and light.
Tenure
Freehold
Council Tax
Band B
Energy Performance Rating
Band D
Services
Mains Gas, Electric, Water and Drainage.
Viewing
Strictly by appointment only via sole selling agent Tarr Residential on or at 35 Fore Street, Chard, Somerset TA20 1PT.
Property Location
Marketed by Tarr Residential
Disclaimer Property descriptions and related information displayed on this page are marketing materials provided by Tarr Residential. estateagents365.uk does not warrant or accept any responsibility for the accuracy or completeness of the property descriptions or related information provided here and they do not constitute property particulars. Please contact Tarr Residential for full details and further information.


