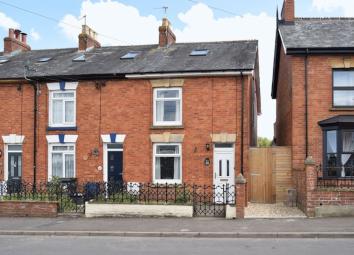Terraced house for sale in Chard TA20, 3 Bedroom
Quick Summary
- Property Type:
- Terraced house
- Status:
- For sale
- Price
- £ 155,000
- Beds:
- 3
- Baths:
- 1
- Recepts:
- 2
- County
- Somerset
- Town
- Chard
- Outcode
- TA20
- Location
- Victoria Avenue, Chard TA20
- Marketed By:
- Paul Fenton Estate Agents
- Posted
- 2024-04-23
- TA20 Rating:
- More Info?
- Please contact Paul Fenton Estate Agents on 01460 312959 or Request Details
Property Description
An attractive period end terrace house three bedroom property boasting two receptions rooms, garden room and long rear garden backing on to Stringfellow park. The property has been well maintained by the current owner but would not benefit from some modernising.
Accommodation comprises: Entrance Hall, Lounge, Dining Room, Kitchen, Garden Room, and Cloakroom, two double bedrooms to the first floor, attic bedroom and bathroom to the second floor.
Entrance Hall
Main entrance door into entrance hall with further door into hallway.
Hallway
Stairs rising to first floor and doors into lounge and dining room.
Lounge (11' 1'' x 10' 11'' (3.37m x 3.34m))
Double glazed window to the front aspect, radiator, fireplace and television point.
Dining Room (14' 5'' x 12' 2'' (4.40m x 3.70m))
Radiator, understairs storage cupboard, gas fire, television point, telephone point, window to kitchen and door into kitchen.
Kitchen (14' 6'' x 10' 4'' (4.41m x 3.16m))
Fitted with a range of matching wall and base units set beneath worktops with inset sink and drainer. Inset oven with gas hob over, space for fridge, tiled splashbacks and door out to garden room.
Garden Room (9' 5'' x 8' 4'' (2.87m x 2.54m))
With UPVC double glazed window and door out to rear garden. Space and plumbing for washing machine and tumble dryer. Built in storage cupboard and door into W.C.
W.C
Fitted with low level W.C. Opaque double glazed window to the rear aspect.
First Floor Landing
Stairs rising to second floor and doors to all rooms.
Master Bedroom (14' 5'' x 10' 11'' (4.40m x 3.34m) maximum measurement)
Radiator, fitted storage with shelving and double glazed window to the front aspect.
Bedroom Two (14' 6'' x 10' 4'' (4.41m x 3.16m) including cupboard)
Fitted airing cupboard with tank and slatted shelving further storage cupboard understairs with double glazed window to the side aspect. Radiator and two double glazed windows to the rear aspect. Wall mounted central heating boiler.
Second Floor Landing
Door to bathroom and sliding door into attic bedroom.
Attic Bedroom (13' 1'' x 8' 6'' (4.0m x 2.59m) sloping ceilings)
Double glazed window to side aspect, Velux window and built in cupboard with header tank.
Bathroom
Fitted with a three piece suite consisting of panelled bath, low level W.C and wall mounted wash hand basin. Light, shaving point, radiator Velux window and access to eaves storage.
Front
There is a small garden to the front enclosed by walling and wrought iron railing with gate.
Rear
The rear garden is mainly laid to low maintenance with areas laid to paving and stone chippings with flower beds housing a variety of mature plants and shrubs. Storage shed, vegetable patch and gate out to Stringfellow park.
Property Location
Marketed by Paul Fenton Estate Agents
Disclaimer Property descriptions and related information displayed on this page are marketing materials provided by Paul Fenton Estate Agents. estateagents365.uk does not warrant or accept any responsibility for the accuracy or completeness of the property descriptions or related information provided here and they do not constitute property particulars. Please contact Paul Fenton Estate Agents for full details and further information.


