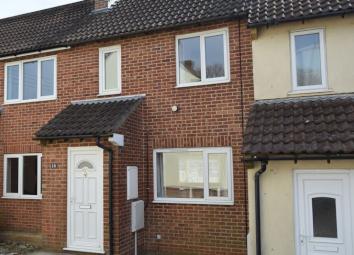Terraced house for sale in Chard TA20, 1 Bedroom
Quick Summary
- Property Type:
- Terraced house
- Status:
- For sale
- Price
- £ 125,000
- Beds:
- 1
- Baths:
- 1
- Recepts:
- 1
- County
- Somerset
- Town
- Chard
- Outcode
- TA20
- Location
- Campion Gardens, Chard TA20
- Marketed By:
- Paul Fenton Estate Agents
- Posted
- 2024-04-30
- TA20 Rating:
- More Info?
- Please contact Paul Fenton Estate Agents on 01460 312959 or Request Details
Property Description
A beautifully presented one bedroom starter home or buy to let property available with no onward chain which has been renovated throughout to an extremely high standard by its current owners benefiting from gardens and parking located in a sought after cul-de-sac location. The property is double glazed and gas centrally heated . Accommodation comprises: Entrance Porch, Lounge opening through recently fitted kitchen, one bedroom and modern shower room.
Amenities And Recreation
The market town of Chard provides a good range of everyday amenities including; schooling for all age groups, shopping facilities, doctor’s surgeries, dentists, cottage hospital, library, sport and leisure facilities, and churches of most denominations. The county town of Taunton is some 16 miles distant with the A303, motorway network, railway mainlines and south coastal resorts also within easy reach.
Entrance Porch
UPVC entrance door into entrance porch with coat hanging space and door into
Lounge (13' 4''narrowing to 10' 7" x 10' 0'' (4.07m narrowing to 3.23m x 3.05m))
Wood laminate flooring, television point, telephone point, stairs rising to first floor, understairs storage cupboard, radiator and opening through to
Kitchen (13' 4'' x 6' 1'' (4.07m x 1.85m))
Recently fitted with a range of modern matching units set beneath worktops with inset one and a half bowl stainless steel sink and drainer complemented by tiled splash backs. Inset oven and hob with hood over, space and plumbing for washing machine and space for under counter fridge freezer. Concealed wall mounted central heating boiler, radiator, uPVC double glazed window to the rear aspect and opaque double glazed door out to rear garden.
First Floor Landing
Radiator, UPVC double glazed window to the rear aspect and doors to shower room and bedroom.
Master Bedroom (13' 4'' narrowing to 10' 0" x 10' 0'' (4.07m narrowing to 3.06m x 3.06m))
Radiator, storage cupboard over stairs, access to roof void and two uPVC double glazed windows to the front aspect.
Shower Room
Fitted with a modern suite consisting of shower cubicle with mains shower, pedestal wash hand basin and low level W.C. Extensive tiling, extractor fan, radiator and opaque UPVC double glazed window to the front aspect.
Outside
The front is laid to hardstanding providing parking space with access to the main entrance door. The rear garden is low maintenance predominantly laid to paving with a stone chipped border. The whole is enclosed by wooden panelled fencing
Property Location
Marketed by Paul Fenton Estate Agents
Disclaimer Property descriptions and related information displayed on this page are marketing materials provided by Paul Fenton Estate Agents. estateagents365.uk does not warrant or accept any responsibility for the accuracy or completeness of the property descriptions or related information provided here and they do not constitute property particulars. Please contact Paul Fenton Estate Agents for full details and further information.


