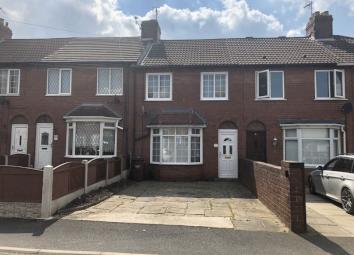Terraced house for sale in Castleford WF10, 2 Bedroom
Quick Summary
- Property Type:
- Terraced house
- Status:
- For sale
- Price
- £ 110,000
- Beds:
- 2
- Baths:
- 1
- Recepts:
- 2
- County
- West Yorkshire
- Town
- Castleford
- Outcode
- WF10
- Location
- Lisheen Grove, Castleford WF10
- Marketed By:
- Castle Dwellings
- Posted
- 2024-04-15
- WF10 Rating:
- More Info?
- Please contact Castle Dwellings on 01977 308897 or Request Details
Property Description
***affordable extended property*** deceivingly spacious mid terrace with off street parking, its ideal for the First Time Buyer or Investor. Within walking distance of local amenities but also close to the main motorway network. This would make a beautiful family home with lots of potential.
Entrance Hall
Having double glazed door to front elevation and stairs to first floor accommodation.
Lounge (11' 8'' x 15' 1'' (3.56m x 4.6m))
Feature fireplace housing an electric flame effect fire, coving to ceiling, tv point, central heating radiator and double glazed window to front elevation.
Kitchen (8' 2'' x 9' 6'' (2.49m x 2.89m))
Being fitted with a range of modern wall and base units, complimentary roll top work surfaces, part tiled, stainless steel single sink and drainer with mixer tap, gas cooker point, extractor hood, plumbing for automatic washing machine and double glazed window to rear access.
Dining Room (6' 7'' x 9' 6'' (2.0m x 2.89m))
Built in storage cupboard and double glazed window to rear elevation.
Family Bathroom (5' 10'' x 5' 10'' (1.77m x 1.79m))
White suite comprising: Low flush wc, wash hand basin, shower cubicle with electric shower, central heating radiator and double glazed frosted window to rear elevation.
Landing
Loft access.
Master Bedroom (13' 5'' x 15' 1'' (4.1m x 4.6m))
Fitted wardrobes, central heating radiator and two double glazed window to front elevation.
Bedroom Two (8' 0'' x 9' 2'' (2.45m x 2.8m))
Built in storage cupboard, fitted wardrobe, central heating radiator and double glazed window to rear elevation.
To The Outside
To the front of the property provides off street parking. To the rear of the property. To the rear of the property there is a paved yard with gated access.
Floor Plan
EPC
Property Location
Marketed by Castle Dwellings
Disclaimer Property descriptions and related information displayed on this page are marketing materials provided by Castle Dwellings. estateagents365.uk does not warrant or accept any responsibility for the accuracy or completeness of the property descriptions or related information provided here and they do not constitute property particulars. Please contact Castle Dwellings for full details and further information.

