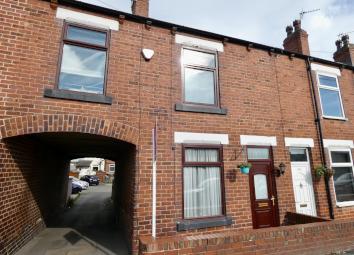Terraced house for sale in Castleford WF10, 3 Bedroom
Quick Summary
- Property Type:
- Terraced house
- Status:
- For sale
- Price
- £ 89,995
- Beds:
- 3
- Baths:
- 1
- Recepts:
- 1
- County
- West Yorkshire
- Town
- Castleford
- Outcode
- WF10
- Location
- Aketon Road, Cutsyke, Castleford WF10
- Marketed By:
- Housesimple
- Posted
- 2024-04-24
- WF10 Rating:
- More Info?
- Please contact Housesimple on 0113 482 9379 or Request Details
Property Description
Housesimple are pleased to present to the open market this delightful three bedroom mid terrace situated in castleford.
Briefly comprising of a good sized lounge, large fitted kitchen/dining room and storage cupboard. On the first floor you will find three good sized bedrooms and the house bathroom. The property has double glazed windows, gas central heating, fitted kitchen and bathroom and decorated in a modern style throughout. Located close to all local amenities, public transport and the M62 motorway network. Would make an ideal first time buy or rental investment.
Early viewing is recommend to appreciate this lovely home.
Lounge 12'4” x 11'2”
The good sized lounge is located at the front of the property decorated in a modern style and carpet PVC double glazed window and door.
Kitchen 12'4” x 13'1”
The fully fitted kitchen comes with a good selection of wall and base units with integrated electric oven, gas hob and extractor fan. Plumbing for washing machine and space for fridge/freezer. Tiled effect cushioned flooring and modern decoration.PVC double glazed window and door.
There is access to a storage cupboard under the stairs.
First floor landing
Bedroom One 12'8” x 11
The first double bedroom is located at the front of the property and is of a good size. Decorated in a modern style with carpet. There is a storage cupboard with access to the loft
Bedroom Two 7'11” x 14'2”
The second double bedroom is also located at the front of the property with modern décor and carpet.
Bedroom Three 12'11” x 6'3”
The third bedroom is also a double room with neutral décor and carpets.
Bathroom 8'10” x 6”
The house bathroom comes with a 3 piece white bathroom suite with shower over bath, hand basin and W.C. Part tiled part painted walls and cushioned flooring.
Rear Garden
There is an enclosed rear garden with patio area.
Off Road Parking
There is off road parking available at the rear of the property.
Property Location
Marketed by Housesimple
Disclaimer Property descriptions and related information displayed on this page are marketing materials provided by Housesimple. estateagents365.uk does not warrant or accept any responsibility for the accuracy or completeness of the property descriptions or related information provided here and they do not constitute property particulars. Please contact Housesimple for full details and further information.


