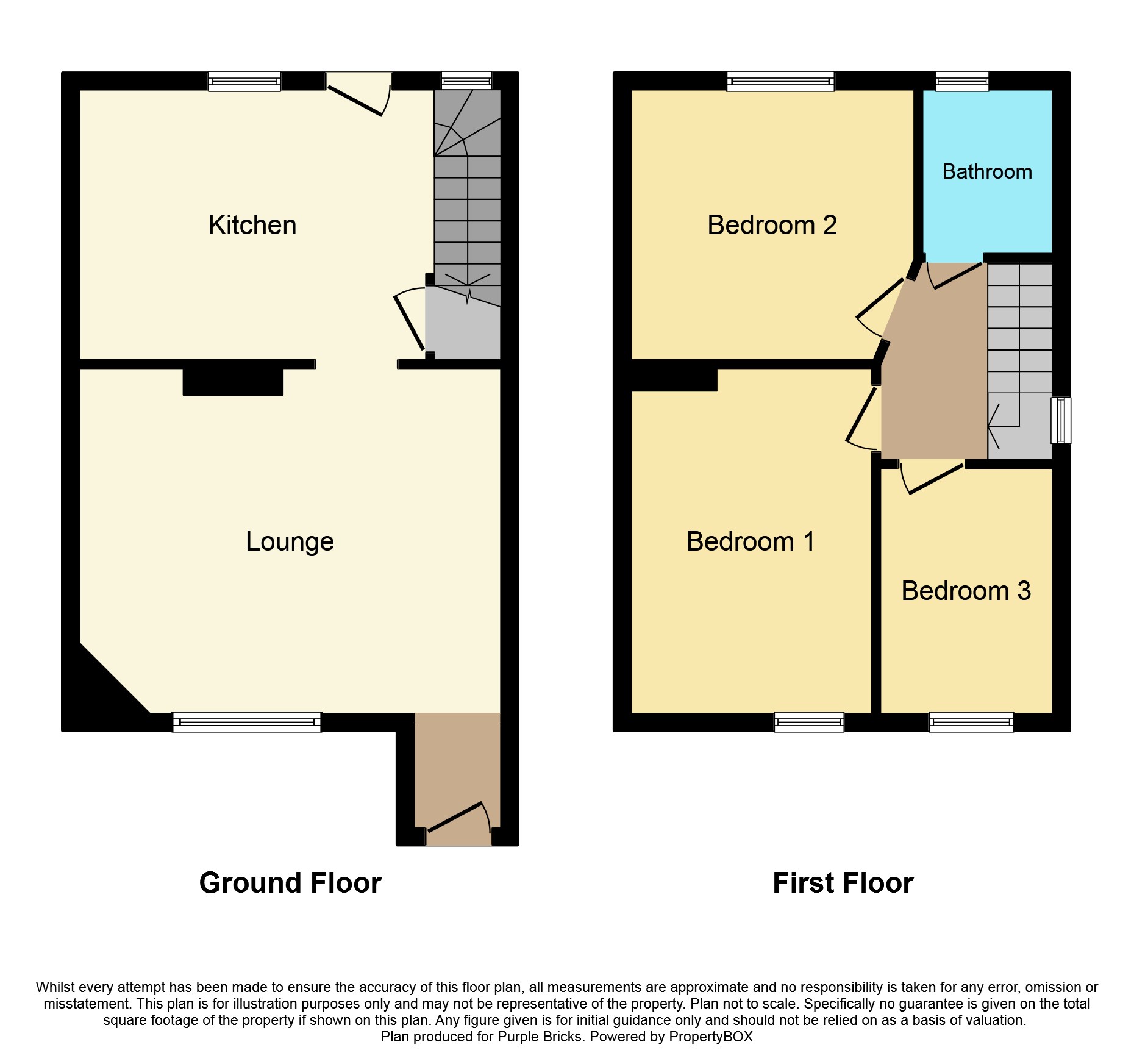Terraced house for sale in Castleford WF10, 3 Bedroom
Quick Summary
- Property Type:
- Terraced house
- Status:
- For sale
- Price
- £ 100,000
- Beds:
- 3
- Baths:
- 1
- Recepts:
- 1
- County
- West Yorkshire
- Town
- Castleford
- Outcode
- WF10
- Location
- Gregory Road, Glasshoughton WF10
- Marketed By:
- Purplebricks, Head Office
- Posted
- 2024-04-01
- WF10 Rating:
- More Info?
- Please contact Purplebricks, Head Office on 024 7511 8874 or Request Details
Property Description
***virtual viewing available*** ***ideal first time purchase***
Purplebricks are delighted to be able to offer for sale a well presented and deceptively spacious mode terraced house that can be found in this quiet and sought residential turning.
Being in Glasshoughton, the property is ideally situated for all local amenities including Asda, Xscape Leisure Complex, Junction 32 Retail Outlet and nearby motorway links.
Arranged over two floors only, this delightful property offers well-appointed accommodation and is bound to appeal to first time buyers looking for their first home.
The accommodation comprises of a delightful lounge, a modern fitted kitchen, three bedrooms and a modern bathroom/WC.
There is also a low maintenance rear garden, gas fired central heating and double glazing throughout.
Offered for sale chain free, early internal viewings are strongly advised as we expect this property to attract a lot of interest.
Viewings can be booked 24/7.
Ground Floor
Comprising of
Entrance Porch
Open plan entrance porch leading through to the lounge.
Lounge
15.21 x 11.88 Feature gas fire, double glazed window, radiator.
Kitchen
12.62 x 7.82 Range of modern fitted wall and base units, sink unit, built-in oven and four ring gas hob, plumbed for a washing machine, double glazed window, radiator, under stairs storage cupboard, double glazed door leading to the garden, stairs leading to the first-floor accommodation.
First Floor
Comprising of
Bedroom One
11.93 x 8.95 Double glazed window, radiator.
Bedroom Two
7.94 x 6.72 Double glazed window, radiator.
Bedroom Three
8.99 x 5.98 Double glazed window radiator.
Bathroom
8.12 x 4.94 Modern suite comprising of a corner oval bath with a shower attachment, low-level WC, pedestal wash hand basin, part tiled walls, chrome heated towel rail, tiled flooring, frosted double glazed window.
Garden
A low maintenance rear garden with a large decking area.
Property Location
Marketed by Purplebricks, Head Office
Disclaimer Property descriptions and related information displayed on this page are marketing materials provided by Purplebricks, Head Office. estateagents365.uk does not warrant or accept any responsibility for the accuracy or completeness of the property descriptions or related information provided here and they do not constitute property particulars. Please contact Purplebricks, Head Office for full details and further information.


