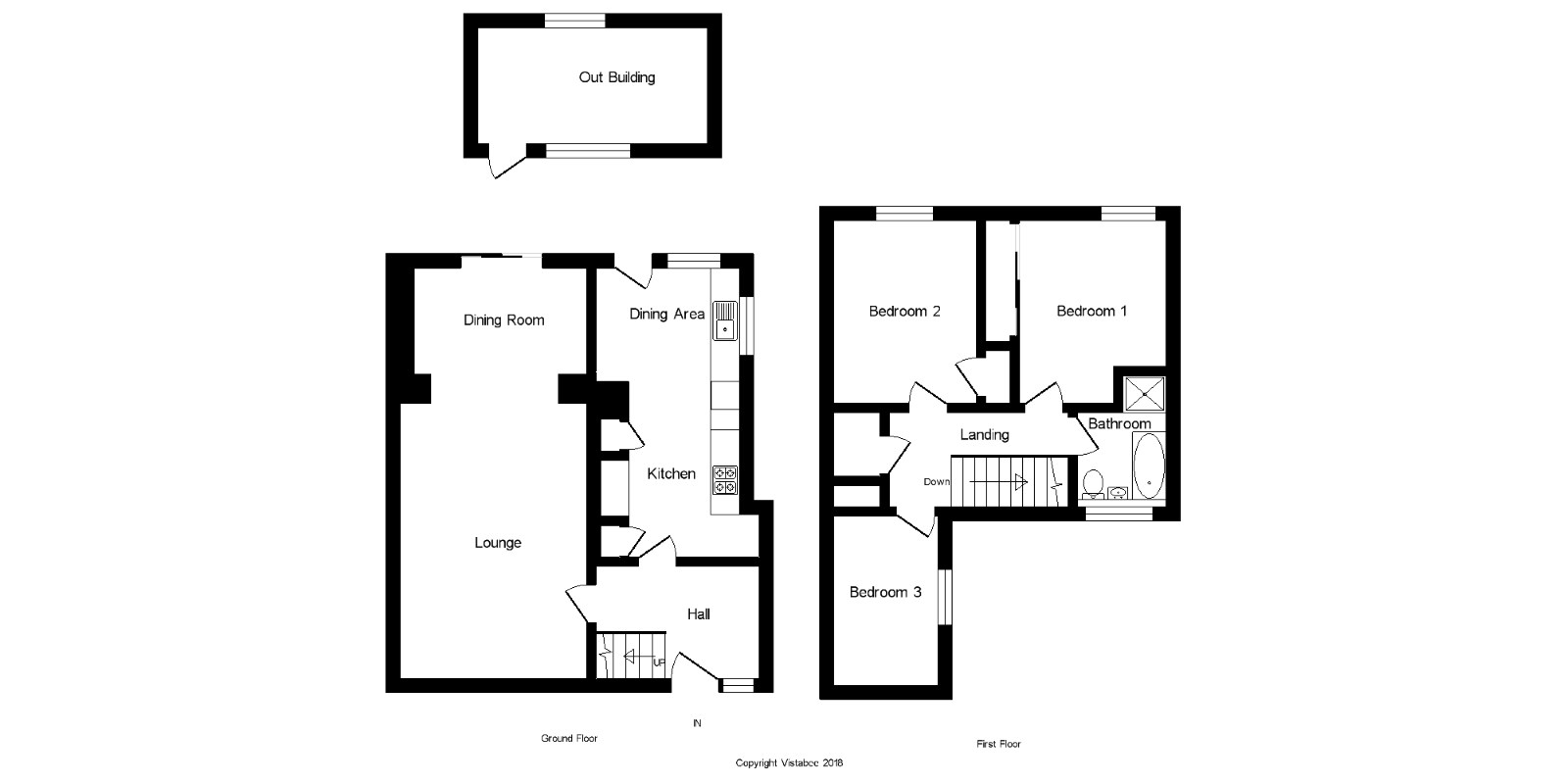Terraced house for sale in Carluke ML8, 3 Bedroom
Quick Summary
- Property Type:
- Terraced house
- Status:
- For sale
- Price
- £ 100,000
- Beds:
- 3
- County
- South Lanarkshire
- Town
- Carluke
- Outcode
- ML8
- Location
- Mashock Path, Crossford, Carluke, South Lanarkshire ML8
- Marketed By:
- Slater Hogg & Howison - Hamilton Sales
- Posted
- 2024-05-13
- ML8 Rating:
- More Info?
- Please contact Slater Hogg & Howison - Hamilton Sales on 01698 599753 or Request Details
Property Description
Set within locally admired Crossford this splendid end terraced villa offers extended accommodation arranged over two levels. The property provides a pleasing arrangement of accommodation comprising as follows: Welcoming entrance hall, lounge leading to an open plan dining room with patio door access to the rear garden and fabulous fitted dining kitchen again with access to the rear garden. The upper level includes three generously sized bedrooms with extended family bathroom. The property benefits from both double glazing and gas central heating. The delightful position ensures substantial garden grounds featuring a high degree of privacy. These include a useful outbuilding. Crossford lies within the centre of beautiful Clyde Valley scenery and offers village facilities with the neighbouring towns of Lanark and Carluke providing additional amenities including train stations. An excellent opportunity to purchase within a sought after setting at an attractive asking price the agents advise early internal viewing.
Hall9'10" x 7'6" (3m x 2.29m).
Lounge11'9" x 19'11" (3.58m x 6.07m).
Dining Room11'5" x 7'2" (3.48m x 2.18m).
Kitchen9'6" x 11'9" (2.9m x 3.58m).
Dining Area9'2" x 7'2" (2.8m x 2.18m).
Bedroom 110'2" x 12'5" (3.1m x 3.78m).
Bedroom 29'10" x 12'1" (3m x 3.68m).
Bedroom 37'2" x 11'5" (2.18m x 3.48m).
Bathroom5'10" x 6'2" (1.78m x 1.88m).
Out Building7'10" x 15'8" (2.39m x 4.78m).
Property Location
Marketed by Slater Hogg & Howison - Hamilton Sales
Disclaimer Property descriptions and related information displayed on this page are marketing materials provided by Slater Hogg & Howison - Hamilton Sales. estateagents365.uk does not warrant or accept any responsibility for the accuracy or completeness of the property descriptions or related information provided here and they do not constitute property particulars. Please contact Slater Hogg & Howison - Hamilton Sales for full details and further information.


