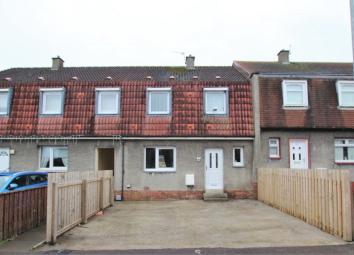Terraced house for sale in Carluke ML8, 2 Bedroom
Quick Summary
- Property Type:
- Terraced house
- Status:
- For sale
- Price
- £ 72,500
- Beds:
- 2
- Baths:
- 1
- Recepts:
- 1
- County
- South Lanarkshire
- Town
- Carluke
- Outcode
- ML8
- Location
- Sauchiesmoor Road, Carluke ML8
- Marketed By:
- AB Properties
- Posted
- 2019-04-29
- ML8 Rating:
- More Info?
- Please contact AB Properties on 01555 457003 or Request Details
Property Description
Well- presented terraced villa situated within a popular residential estate in Carluke.
The property boasts generous accommodation arranged over two levels with the ground floor comprising of a welcoming entrance hallway, a spacious lounge, a modern kitchen with integrated electric oven, ceramic hob and extractor fan. Upstairs offers a contemporary family shower room, two sizeable bedrooms with fitted mirrored wardrobes and stairs to a floored attic for extra storage space.
Additionally, the property benefits from gas central heating and double glazing.
Externally, to the front of the property there is a tarmac driveway with space for 2 cars. The rear garden is private and mainly laid to lawn with a lovely decked patio area.
Carluke is ideally situated for the commuter to either Edinburgh or Glasgow. Edinburgh City Bypass is only a thirty minute drive away, giving access to East Central Scotland. The M74 is only a fifteen minute journey giving access to Glasgow and the West of Scotland. Also, trains run regularly direct to Edinburgh and Glasgow from Carluke train station.
Accommodation
Lounge : 5.84m x 3.31m
Kitchen : 3.30m x 3.00m
Bedroom One : 4.01m x 2.71m
Bedroom Two : 4.01m x 2.50m
Shower Room : 1.75m x 1.90m
Attic : 2.88m x 7.56m (awp)
Travel Directions
On entering Carluke from Lanark turn right onto Wilton Road then left onto Old Lanark Road. Turn right onto Beechfield Drive then left onto Glencoe Road. Take the first right onto Elmbank Street and left onto Sauchiesmoor Road. Number 8 can be identified by our for sale board.
Property Location
Marketed by AB Properties
Disclaimer Property descriptions and related information displayed on this page are marketing materials provided by AB Properties. estateagents365.uk does not warrant or accept any responsibility for the accuracy or completeness of the property descriptions or related information provided here and they do not constitute property particulars. Please contact AB Properties for full details and further information.

