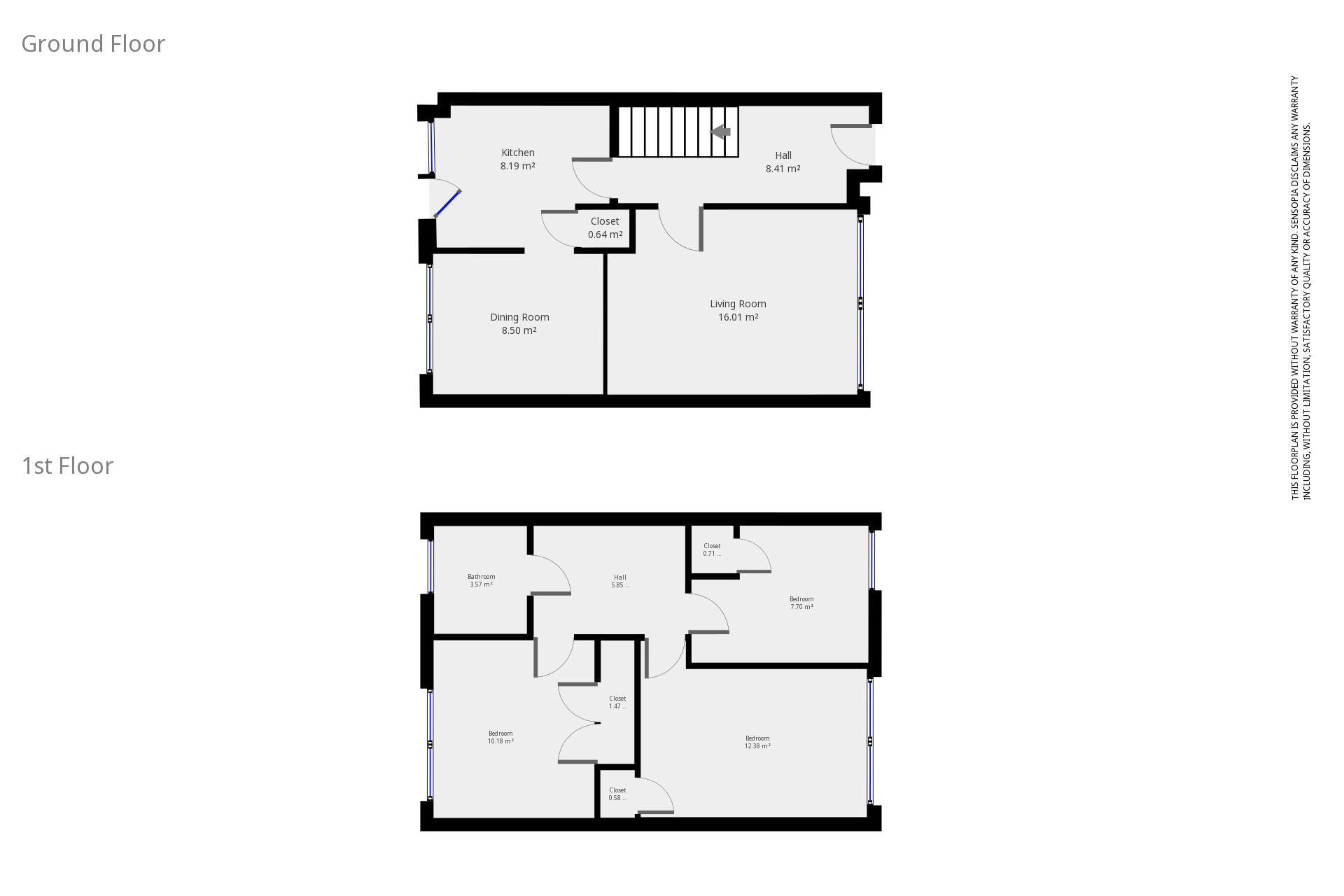Terraced house for sale in Carluke ML8, 3 Bedroom
Quick Summary
- Property Type:
- Terraced house
- Status:
- For sale
- Price
- £ 70,000
- Beds:
- 3
- County
- South Lanarkshire
- Town
- Carluke
- Outcode
- ML8
- Location
- 52 Kilmory Gardens, Carluke ML8
- Marketed By:
- Morison & Smith
- Posted
- 2024-04-12
- ML8 Rating:
- More Info?
- Please contact Morison & Smith on 01555 457929 or Request Details
Property Description
The front garden is laid to lawn with a slabbed pathway to one side leading to the UPVC glazed front door. The entrance hallway has a light artex wallcovering painted in neutral tones and provides access to the kitchen, living room and stairway to upper floor. A cupboard located next to the front door houses the fuse box.
The living room is large room with full width front-facing window overlooking the garden. Décor is in neutral tones with self-coloured carpeting to the floor.
Fitted kitchen with a good selection of base and wall mounted units, sink and drainer with mixer tap set in to marble effect worktop. Ample space for under-counter appliances. A further larder style cupboard provides additional storage. Natural light is provided via a rear-facing and a partially glazed UPVC external door which leads to the garden. An open archway leads through to the dining room which has a rear-facing double sized window, artex to walls and fitted carpeting to the floor.
The upper landing is accessed via a traditional timber staircase. Doors lead off to the three double bedrooms and family bathroom. Access to the loft hatch is also from the upper landing.
Bedroom one is a rear-facing double sized room with neutral decoration. Storage is provided by two large built-in wardrobes. Bedroom two is a large front-facing double, again with neutral decoration. A single built-in wardrobe provides storage. Bedroom three is a slightly smaller double which has a front-facing window and papered walls. Single built-in cupboard.
The family bathroom has a three piece suite in white comprising; WC, wash-hand basin and bath with electric shower over. Tiled to ceiling height around bath area. Obscure glazed window to the rear.
The well maintained, fully enclosed rear garden is mainly laid to lawn with drying area and planted borders. A paved pathway leads to the rear gate and prefabricated concrete shed.
Living Room 3.49m x 4.72m
Kitchen 2.68m x 3.31m
Dining Room 2.65m x 3.21m
Bedroom One 3.35m x 3.04m
Bedroom Two 3.32m x 4.27m
Bedroom Three 2.59m x 3.34m
Bathroom 2.04m x 1.75m
Property Location
Marketed by Morison & Smith
Disclaimer Property descriptions and related information displayed on this page are marketing materials provided by Morison & Smith. estateagents365.uk does not warrant or accept any responsibility for the accuracy or completeness of the property descriptions or related information provided here and they do not constitute property particulars. Please contact Morison & Smith for full details and further information.


