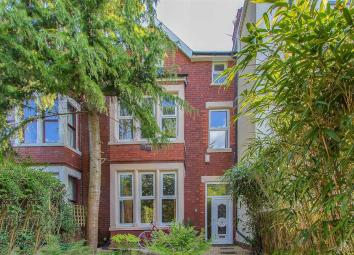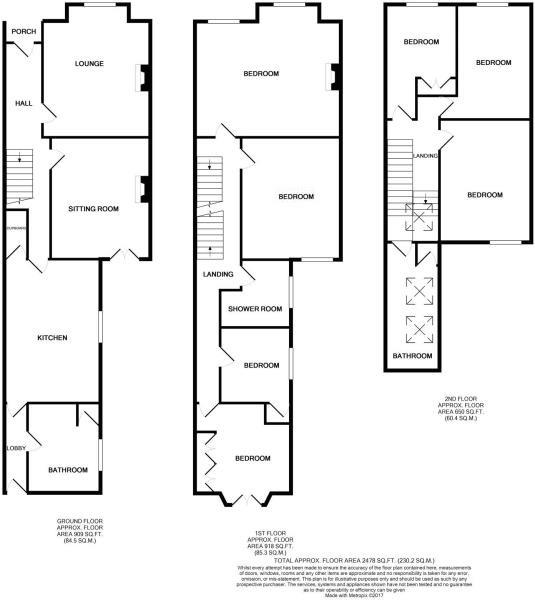Terraced house for sale in Cardiff CF5, 6 Bedroom
Quick Summary
- Property Type:
- Terraced house
- Status:
- For sale
- Price
- £ 599,950
- Beds:
- 6
- Baths:
- 2
- Recepts:
- 3
- County
- Cardiff
- Town
- Cardiff
- Outcode
- CF5
- Location
- Cardiff Road, Llandaff, Cardiff CF5
- Marketed By:
- Jeffrey Ross Sales and Lettings Ltd
- Posted
- 2024-05-31
- CF5 Rating:
- More Info?
- Please contact Jeffrey Ross Sales and Lettings Ltd on 029 2227 0280 or Request Details
Property Description
A six bedroom Victorian home located on the ever popular Cardiff Road, Llandaff and this property is accessed from both Cardiff Road and Palace Road and within a short walk of Llandaff village. The property boasts original features throughout, including pattern floor tiling, decorative fireplaces, ceiling roses and cornice. Occupying a private position, with large front and rear gardens. The accommodation briefly comprises a porch, an entrance hallway, lounge, dining room, a large kitchen/breakfast room and a downstairs bathroom. To the first floor there are four bedrooms including the large master bedroom and a shower room and finally the second floor has a further three bedrooms and a bathroom. Externally there is a large south facing rear garden with a potting shed and a garage providing off road parking. No on going Chain. Llandaff offers comprehensive amenities including an array of independently owned shops, boutiques, fine restaurants and bars. Llandaff fields are just a stroll away. Excellent schooling and convenient distance to the M4 and commuter links.
Front Garden
Offering a private front garden with a range of mature shrubs and trees, three ponds and a rock feature with waterfall. Pedestrian gate accessing Cardiff Road.
Porch / Hallway
Front porch accessed via Upvc door, quarry tile floor and partial original wall tiling, a traditional glazed wooden door gives access into; Hallway with original pattern floor tiles, stairs to the first floor with balustrades and the original newel post, a dado rail, picture rail, coved ceiling, radiator. Doors access the lounge, kitchen and dining room.
Lounge (5.66m into bay x 4.11m into chimney recess (18'07)
Light and spacious lounge to the front of the property with exposed floorboards, feature 'box' bay window fitted with UPVC double glazed windows, a traditional style gas coal effect fire with a decorative stone surround, dado rail, picture rail, coved ceiling and an original ceiling rose. Radiator.
Dining Room (4.62m x 3.73m into chimney recess (15'02 x 12'03 i)
To the rear of the property with UPVC double glazed French doors overlooking and accessing the garden, exposed floorboards, traditional fireplace with inset tiling, dado rail, picture rail, coved ceiling and an original ceiling rose. Radiator.
Kitchen / Breakfast Room (5.36m x 3.66m)
Versatile open kitchen / breakfast / family area comprising an array of wooden wall and base units, display cabinets, work surfaces with inset duel bowl sink and drainer. Free-standing range cooker with a hood above, built in dishwasher and freestanding washing machine. Tiled flooring, splash-back tiling, UPVC double glazed window to the side, under stairs storage and a radiator.
First Floor Landing
Split level landing, doors to all first floor rooms, exposed floorboards, two radiators, further stairs rising to the second floor.
Master Bedroom (5.72m into chimney recess x 5.69m into bay (18'09)
To the front of the property this master bedroom has exposed floorboards, feature box bay window fitted with UPVC double glazed windows. Traditional style gas coal effect fire with a stone surround, dado rail, picture rail, coved ceiling and an original ceiling rose. Radiator.
Bedroom Two (4.62m x 3.73m into chimney recess (15'02 x 12'03 i)
Currently used as a kitchenette but is a large double bedroom. Exposed floorboards, radiator and uPVC double glazed window.
Bedroom Three (3.68m max x 3.56m (12'01 max x 11'08))
With exposed floorboards, built in wardrobes, UPVC French doors, dado rail and a radiator.
Bathroom
A three piece suite comprising a raised spa bath with mixer tap, wash hand basin set in feature vanity unit, low level W.C. Tiled flooring, obscured PVCu double glazed window and a cupboard housing a gas boiler.
Shower Room
A three piece suite comprising a double shower cubicle, white tiled splash-backs, a low level W.C, pedestal wash basin, exposed floorboards, obscured UPVC double glazed window.
Second Floor Landing
With exposed floorboards, a pull down ladder giving access to a fully boarded and shelved loft area with lighting.
Bedroom Four (3.10m x 2.62m (10'02 x 8'07))
With exposed floorboards, a built in wardrobe, UPVC double glazed window and a radiator.
Bedroom Five (4.67m x 3.78m into chimney recess (15'04 x 12'05 i)
With exposed floorboards, UPVCudouble glazed window, dado rail and a radiator.
Bedroom Six (4.75m x 2.92m into chimney recess (15'07 x 9'07 i)
Exposed floorboards, a front aspect PVCu double glazed window, a dado rail and a radiator.
Bedroom Seven (3.15m to wardrobe x 2.72m (10'4" to wardrobe x 8'1)
Exposed floorboards, a front aspect uPVC double glazed window, built in wardrobes, a dado rail and a radiator.
Rear Garden
The rear garden is enclosed and south facing garden, space for al-fresco dining and has space to extend the property (subject to gaining the relevant planning permission) if required. There are raised beds and some of the garden partly laid to lawn and partly to raised wooden decking, flower beds and a fish pond. Access to the garage and potting shed with bin storage areas and a gate to the rear lane.
Garage (5.08m x 3.10m (16'7" x 10'2"))
Providing off road parking with roller shutter door and accessing the rear lane.
Superb, sought after location and versatile living are offered, this must be viewed to be appreciated.
Property Location
Marketed by Jeffrey Ross Sales and Lettings Ltd
Disclaimer Property descriptions and related information displayed on this page are marketing materials provided by Jeffrey Ross Sales and Lettings Ltd. estateagents365.uk does not warrant or accept any responsibility for the accuracy or completeness of the property descriptions or related information provided here and they do not constitute property particulars. Please contact Jeffrey Ross Sales and Lettings Ltd for full details and further information.


