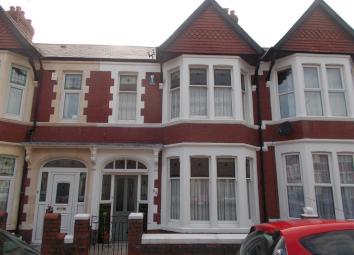Terraced house for sale in Cardiff CF5, 3 Bedroom
Quick Summary
- Property Type:
- Terraced house
- Status:
- For sale
- Price
- £ 325,000
- Beds:
- 3
- Baths:
- 1
- Recepts:
- 2
- County
- Cardiff
- Town
- Cardiff
- Outcode
- CF5
- Location
- Mayfield Avenue, Victoria Park, Cardiff CF5
- Marketed By:
- Hoskinsmorgan
- Posted
- 2024-04-27
- CF5 Rating:
- More Info?
- Please contact Hoskinsmorgan on 029 2262 9901 or Request Details
Property Description
Hoskinsmorgan Are Pleased To Offer For Sale This Lovely Double Bay Fronted Traditional Mid Terrace House Situated At This Highly Sought After Location Being Within Walking Distance Of Victoria Park. The Property Has Been Fully Modernised But Still Retains Many Original Features Including : Stained Glass Sash Windows, Wood Block Floors, Stripped Pine Doors and Original Tiled Hallway. Accommodation Comprises, Hallway, Lounge, Dining/Sitting Room, Galley Style Fitted Kitchen, Three Bedrooms, Bathroom, Gas C/h., (Combi), Sunny Rear Garden, Viewing Highly Recommended! Open day Saturday 22nd June 2019 11.A.M. - 3P.M.
Hallway
Entered via double glazed front door, stairs to first floor with timber balustrade stairwell, original tiled floor, coved ceiling, picture rail, doors leading to:-
Lounge (4.24m x 3.40m (13'11" x 11'2"))
Bay window to front with original stained glass Sash windows, wood block floor, open fire place, coved ceiling, picture rail.
Dining/Sitting Room (5.03m x 3.53m (16'6" x 11'7"))
A lovely bright room with upvc d.g. "French" doors with side window panels to rear garden, coved ceiling, picture rail, t.v. Aerial point. Feature "Marble" effect fire surround and hearth with coal effect electric fire.
Kitchen (6.58m x 1.78m (21'7" x 5'10"))
"Galley" style kitchen fitted with a range of floor and base units including stainless steel sink and drain, wall mounted gas central heating boiler, plumbed for washing machine, gas cooker point, complimentary tiled splash back, upvc windows to side and rear, fully glazed upvc door to rear garden.
First Floor Landing
Loft Access then doors leading off to:-
Bedroom One (4.22m x 3.33m (13'10" x 10'11"))
Double bedroom, Bay window to front with original stained glass sash window, coved ceiling, picture rail.
Bedroom Two (4.24m x 3.43m (13'11" x 11'3"))
Double bedroom, feature fireplace, window to rear.
Bedroom Three (3.20m x 1.73m (10'6" x 5'8"))
Single Bedroom, original stained glass sash window.
Bathroom
White suite comprising paneled bath with mains fed shower over, pedestal wash hand basin, low level w.c., complimentary mainly tiled walls, window to rear.
Front Garden
Fully enclosed front forecourt with gate leading to property.
Rear Garden
Fully enclosed rear garden with very sunny aspect. There is paved patio area then laid to lawn a range of shrub and flower borders, brick boundary wall, gate to rear.
Tenure
The vendors advise the property to be Freehold. Hoskins Morgan would stress that they have not checked the legal documents to verify the status of the property, and the buyer is advised to obtain verification from their solicitor or surveyor.
Fixtures And Fittings
Only those items specifically mentioned in these sales particulars are included within the sale price, any other item being expressly excluded from the sale. Hoskins Morgan have not tested any apparatus, equipment, fixtures and so cannot verify they are in working order or fit for their purpose. The buyers are advised to obtain verification from their solicitor or surveyor.
Viewing
Strictly by prior telephone appointment direct with the agents - telephone . Open 6 days a week. Opening Hours: Monday - Friday 9.00am - 5.30pm, Saturdays 9.00am - 4.00pm.
Property Misdescriptions Act 1991:
These particulars have been prepared with care and approved by the vendors (wherever possible) as correct, but are intended as a guide to the property only, with measurements being approximate and usually the maximum size which may include alcoves, recesses or otherwise as described, and you must not rely on them for any other purpose. The appearance of an item in any photograph does not mean that it forms part of the property or sale price. Always contact the appropriate Hoskins Morgan branch for advice or confirmation on any points.
Property Location
Marketed by Hoskinsmorgan
Disclaimer Property descriptions and related information displayed on this page are marketing materials provided by Hoskinsmorgan. estateagents365.uk does not warrant or accept any responsibility for the accuracy or completeness of the property descriptions or related information provided here and they do not constitute property particulars. Please contact Hoskinsmorgan for full details and further information.

