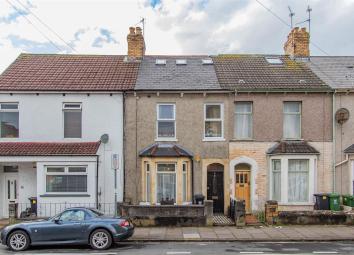Terraced house for sale in Cardiff CF5, 3 Bedroom
Quick Summary
- Property Type:
- Terraced house
- Status:
- For sale
- Price
- £ 269,950
- Beds:
- 3
- Baths:
- 2
- Recepts:
- 1
- County
- Cardiff
- Town
- Cardiff
- Outcode
- CF5
- Location
- Theobald Road, Canton, Cardiff CF5
- Marketed By:
- Jeffrey Ross Sales and Lettings Ltd
- Posted
- 2019-02-28
- CF5 Rating:
- More Info?
- Please contact Jeffrey Ross Sales and Lettings Ltd on 029 2227 0280 or Request Details
Property Description
A charming 3 bedroom terrace which briefly comprises entrance hallway, lounge, dining room, newly fitted kitchen diner, two double bedrooms and family bathroom to the first floor. To the second floor is a fabulous loft conversion with en-suite WC. The accommodation further benefits generously sized rear West facing garden.
Porch
Original tiled flooring and walls, panelled door with stain glass feature to…
Hallway
Vinyl wood effect flooring, radiator, smooth plaster walls, door to lounge/diner and stairs to first floor.
Lounge (3.42m to 4.41m into bay x 3.31m (11'2" to 14'5" in)
Bay fronted reception room with vinyl wood effect flooring continued from hallway, feature multi fuel burning stove, coved ceiling, radiator, UPVC double glazed window to front elevation and open plan with...
Dining Room (3.24m x 3.61m to 3.35m (10'7" x 11'10" to 10'11")
Vinyl wood effect flooring, UPVC double glazed window to rear elevation, coved ceiling and radiator. Under stairs storage cupboard.
Kitchen Diner
A newly fitted kitchen with wall, base and drawer units, built in sink and drainer, electric oven and 4 ring gas hob, tiled splash backs, linoleum flooring, space for washing machine, dishwasher and fridge freezer, uPVC double glazed window and uPVC double glazed patio doors to the side elevation. Wall mounted and enclosed combi boiler.
Landing
Carpeted flooring, smooth plaster walls, doors to two bedrooms and family bathroom. Stairs to second floor.
Bedroom One (3.36m x 4.44m (11'0" x 14'6"))
Master bedroom with carpeted flooring, double radiator, coved ceiling and 2 x double glazed windows to the front elevation.
Bedroom Two (3.23m x 2.78m (10'7" x 9'1" ))
Double bedroom with carpeted flooring, UPVC double glazed window to rear elevation, coved ceiling, radiator and smooth plaster walls.
Family Bathroom (3m x 2.26m (9'10" x 7'4"))
Bath with overhead shower, pedestal wash hand basin, close coupled WC, radiator, tiled around shower, UPVC double glazed window and oak veneer flooring.
2nd Landing
Carpeted flooring, uPVC double glazed window to rear and door to bedroom Three.
Bedroom Three (Loft Bedroom) (5.04m x 2.03m (16'6" x 6'7"))
Large double bedroom with uPVC double glazed windows to rear, velux window to front elevation, recessed ceiling spotlights, carpeted flooring and double radiator.
En-Suite Wc
Heated towel rail, vanity wash hand basin, linoleum flooring, velux window and recessed ceiling spotlights.
Garden
Approx. 30ft (not including side return) patio, wall boundary, small lawn area. And decked area leading from the kitchen.
Front
Front
Forecourt with dwarf wall boundary.
A large west facing rear garden which is larger than most houses in this location.
Property Location
Marketed by Jeffrey Ross Sales and Lettings Ltd
Disclaimer Property descriptions and related information displayed on this page are marketing materials provided by Jeffrey Ross Sales and Lettings Ltd. estateagents365.uk does not warrant or accept any responsibility for the accuracy or completeness of the property descriptions or related information provided here and they do not constitute property particulars. Please contact Jeffrey Ross Sales and Lettings Ltd for full details and further information.


