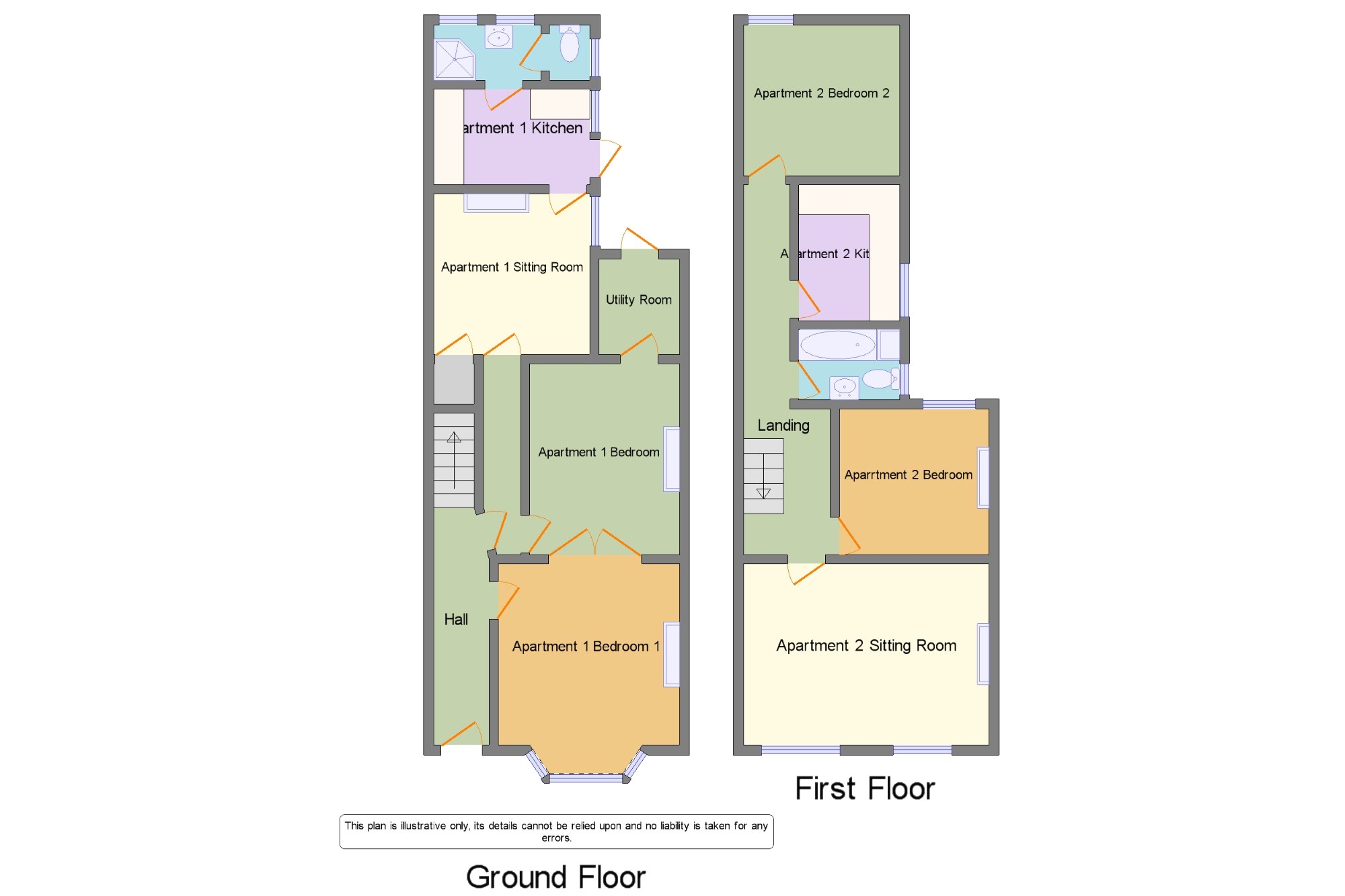Terraced house for sale in Cardiff CF24, 4 Bedroom
Quick Summary
- Property Type:
- Terraced house
- Status:
- For sale
- Price
- £ 280,000
- Beds:
- 4
- County
- Cardiff
- Town
- Cardiff
- Outcode
- CF24
- Location
- Donald Street, Cardiff, Caerdydd CF24
- Marketed By:
- Taylors - Roath Sales
- Posted
- 2024-05-17
- CF24 Rating:
- More Info?
- Please contact Taylors - Roath Sales on 029 2227 8893 or Request Details
Property Description
A great opportunity to acquire this generous sized traditional stone fronted property situated in the heart of Roath, situated close to amenities, transport links and schools. The property has been split into two separate self-contained flats (with independent heating systems). The ground floor apartment comprises, two double bedrooms, sitting room, utility room, kitchen and shower room. The second apartment is located on the first floor and comprises: Two double bedrooms, sitting room, bathroom and bathroom. The premises is neutrally presented throughout with further benefits including double glazing and ample storage. To the rear of the property is a low maintenance enclosed rear garden.
Investment opportunity
X2 two bedroom flats for sale
Self contained with independent central heating
Central location, close to amenities and transport links
Low maintenance garden
Entrance Hall x . UPVC Front Door. Victorian Tiled Floor.
Ground floor apartment x .
Apartment 1 Bedroom 111'6" x 15'1" (3.5m x 4.6m). Bay window to front. Wooden floor. Fireplace. Radiator. Sliding internal doors.
Apartment 1 Bedroom 212'10" x 9'10" (3.91m x 3m). Wooden floor. Radiator. Door to:
Apartment 1 Utility Room5'11" x 4'7" (1.8m x 1.4m). Space for appliances. Door to rear garden.
Apartment 1 Sitting Room14'5" x 10'2" (4.4m x 3.1m). Window to side. Radiator. Fireplace. Built in cupboard under stairs.
Apartment 1 Kitchen11'6" x 6'3" (3.5m x 1.9m). Window and door to side. Range of base and wall cupboard with roll edged work surface over. Built in sink/ drainer with mixer tap. Space for appliances. Wall mounted boiler.
Apartment 1 Shower Room x . Three piece suite comprising, walk in shower cubicle with electric shower over. Low level W.C. Wash hand basin with mixer tap. Tile floor with tiled splash backs. Opaque glazed windows to rear.
Apartment 2 x .
Landing x . Radiator. Access to loft. Built in storage cupboard.
Apartment 2 Sitting Room13'9" x 11'10" (4.2m x 3.6m). Windows to front. Radiator.
Apartment 2 Bedroom 112'10" x 9'6" (3.91m x 2.9m). Window to rear. Radiator.
Apartment 2 Bathroom x . Three piece suite comprising, panel bath with mixer tap. Low level W.C. Pedestal wash hand basin. Tiled splash backs. Radiator. Opaque window to side.
Apartment 2 Kitchen 8'10" x 6'7" (2.7m x 2m). Window to side. Range of base and wall cupboard with work surface over. Inset sink/ drainer with mixer tap. Space for appliances. Wall mounted boiler.
Apartment 2 Bedroom 210'2" x 9'10" (3.1m x 3m). Fireplace. Radiator. Window to rear.
Outside x . Low maintenance enclosed rear garden.
Property Location
Marketed by Taylors - Roath Sales
Disclaimer Property descriptions and related information displayed on this page are marketing materials provided by Taylors - Roath Sales. estateagents365.uk does not warrant or accept any responsibility for the accuracy or completeness of the property descriptions or related information provided here and they do not constitute property particulars. Please contact Taylors - Roath Sales for full details and further information.


