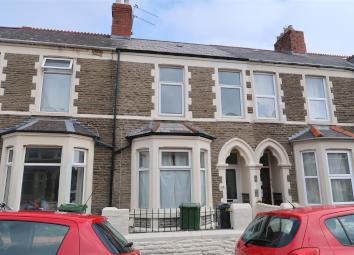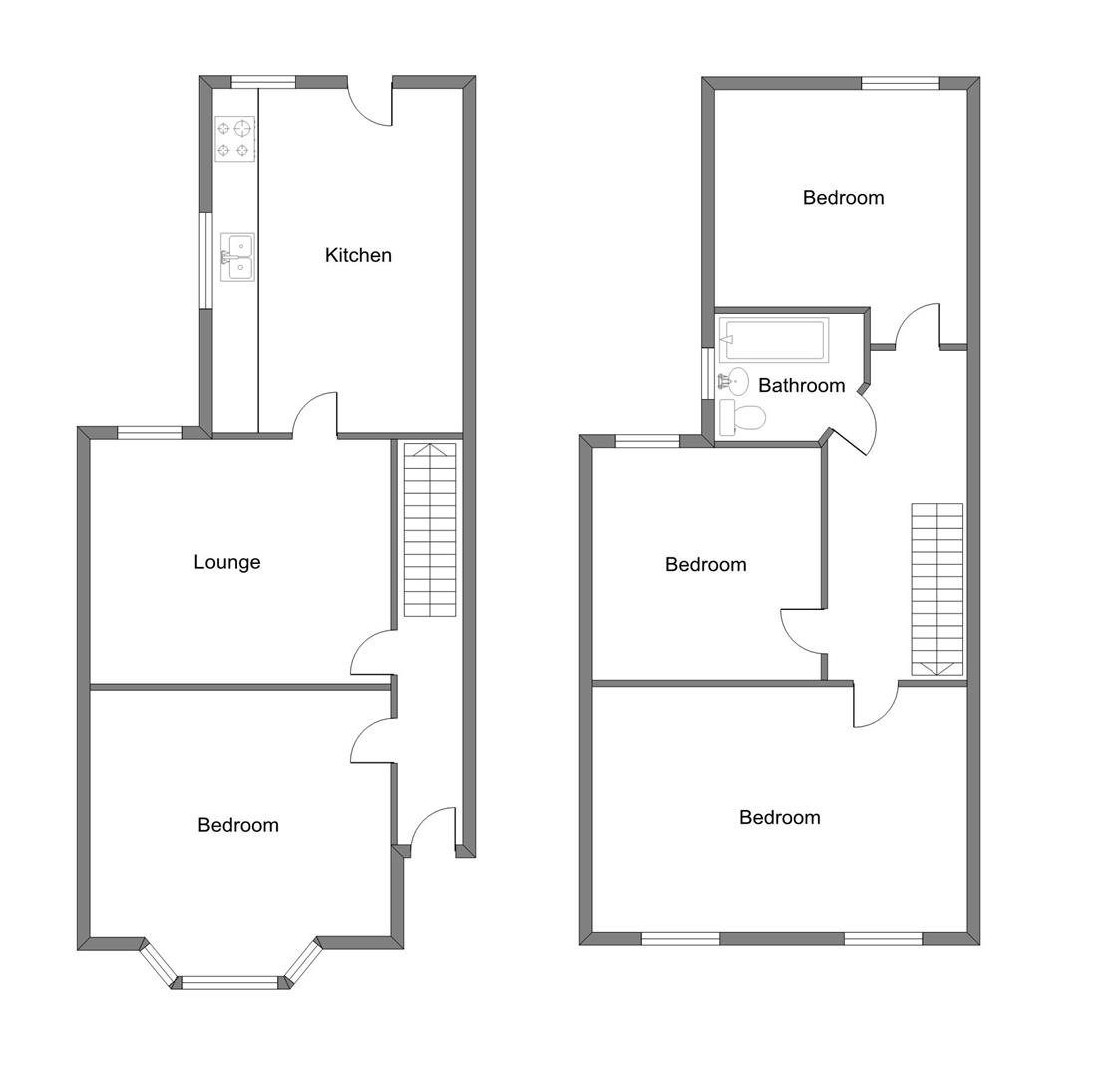Terraced house for sale in Cardiff CF24, 4 Bedroom
Quick Summary
- Property Type:
- Terraced house
- Status:
- For sale
- Price
- £ 250,000
- Beds:
- 4
- Baths:
- 1
- Recepts:
- 1
- County
- Cardiff
- Town
- Cardiff
- Outcode
- CF24
- Location
- Lisvane Street, Cathays, Cardiff CF24
- Marketed By:
- ACJ Properties
- Posted
- 2019-05-05
- CF24 Rating:
- More Info?
- Please contact ACJ Properties on 029 2262 9896 or Request Details
Property Description
*investment opportunity* Traditional bay fronted mid-terrace property ideally located in a prime Cathays location, providing great access to Cardiff University and uhw, also within walking distance of all local amenities. The property is currently let to four students at £1175 (£293 each) per month. The accommodation briefly comprises: Hallway, lounge, kitchen/diner and bedroom. To the first floor are an additional 3 bedrooms and bathroom. The property further benefits from gas central heating, double glazing, enclosed rear garden & front forecourt. No onward chain!
Hallway
Entered via upvc obscure double door. Mosaic tiled floor. Coved ceiling. Cupboard housing meter.
Bedroom Two (3.889 max x 3.271 max (12'9" max x 10'8" max))
Double glazed bay window to front aspect. Exposed stained floor boards. Coved ceiling. Picture rail. Radiator. Brick feature fireplace.
Lounge (4.309 max x 3.834 max (14'1" max x 12'6" max))
Double glazed window to rear aspect. Exposed stained floor boards. Picture rail. Radiator. Obscure glazed serving hatch. Built in cupboard and shelving.
Kitchen (4.694 x 2.795 (15'4" x 9'2"))
Fitted with a range of base units with coordinating work surfaces. Stainless steel sink & drainer. Plumber for washing machine. Space for Fridge freezer & cooker. Wall mounted combination boiler. Space for dining table and chairs. Ceramic tiled floor. Two double glazed windows, one to side aspect and other to rear. Obscure double glazed door to leading to rear garden.
Landing
Exposed stained floor boards. Loft access. Built in storage cupboard.
Bedroom One (4.322 max x 3.166 (14'2" max x 10'4"))
Two double glazed windows to front aspect. Exposed stained floor boards. Coved ceiling. Picture rail. Radiator. Brick feature fireplace.
Bedroom Three (3.591 x 2.691 max (11'9" x 8'9" max))
Double glazed window to rear aspect. Exposed stained floor boards. Picture rail. Radiator. Feature fireplace with cast iron surround.
Bedroom Four (2.834 x 3.730 max (9'3" x 12'2" max))
Double glazed window to rear aspect. Exposed stained floor boards. Radiator.
Bathroom
Three piece suite comprising panelled bath with shower over, pedestal wash hand basin and WC. Exposed stained floor boards. Radiator. Obscure double glazed window to side aspect.
Outside
Rear garden is mainly laid to lawn with paved patio, bricked barbecue area and gate to lane access. Enclosed frontage to the front of the property.
Property Location
Marketed by ACJ Properties
Disclaimer Property descriptions and related information displayed on this page are marketing materials provided by ACJ Properties. estateagents365.uk does not warrant or accept any responsibility for the accuracy or completeness of the property descriptions or related information provided here and they do not constitute property particulars. Please contact ACJ Properties for full details and further information.


