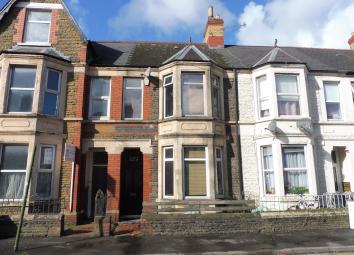Terraced house for sale in Cardiff CF24, 4 Bedroom
Quick Summary
- Property Type:
- Terraced house
- Status:
- For sale
- Price
- £ 275,000
- Beds:
- 4
- Baths:
- 1
- Recepts:
- 2
- County
- Cardiff
- Town
- Cardiff
- Outcode
- CF24
- Location
- Mackintosh Place, Roath, Cardiff CF24
- Marketed By:
- Peter Alan - Albany Road
- Posted
- 2024-05-06
- CF24 Rating:
- More Info?
- Please contact Peter Alan - Albany Road on 029 2227 9559 or Request Details
Property Description
Summary
***** four bedrooms ***** wonderful home for families or investors as current 4 bed hmo licence with additional potential **** spacious rooms throughout **** traditional features **** Amazing location - Roath Park, universities, amenities **** reserve time now - no chain sale *****
description
A rare find, this larger style home is full of character and original features, situated in the sought after Roath area with amazing local amenities including the wonderful Roath Park and lake with all its fantastic facilities.
Internally the home welcomes you with a large hallway with original features including floor tiles and cornicing, giving access to the two large separate reception rooms (one currently utilised as bedroom) plus the substantial kitchen/diner to the rear with dual aspect. Upstairs there are three large double bedrooms plus fully tiled white bathroom suite along with a handy additional toilet. Outside, well maintained and enclosed gardens designed for ease of maintenance with right of way to the rear lane. Additionally, the location is most sought after due to its proximity to main vibrant areas such as Wellfield, Crwys, City and Albany roads. With the universities, the city centre and train station all within pleasant walking/cycling distance, this home offers a huge opportunity for home owners and investors alike. Parent investors - this is A great opportunity to invest wisely- current 4 bed hmo with further potential
Hallway
Feature original tiling to floor, stairs leading upwards, cornice style ceiling, door to:
Lounge 13' 8" max into bay x 11' 7" max into recess ( 4.17m max into bay x 3.53m max into recess )
Laminate flooring, radiator, original feature fireplace with tiled surround and wooden mantle, picture rail, cornice style ceiling, feature bay window to front.
2nd Reception/bedroom 4 12' 4" x 9' 7" max into recess ( 3.76m x 2.92m max into recess )
Original wooden floorboards, cornice style ceiling, original feature open fireplace with surround, window to rear.
Kitchen/lounge/diner 21' 8" x 10' 6" ( 6.60m x 3.20m )
Fitted with matching base and eye level units with worktop space over, twin sink, mixer tap, room for cooker, washing machine and fridge/freezer, window to side and rear, additional large window to side, radiator, wall mounted combination boiler, door to garden, plenty of room for table and chairs plus sofa.
Landing
Fitted carpet, smoke detector, doors to all upstairs rooms.
Bedroom 1 11' 5" max into bay x 15' 2" max ( 3.48m max into bay x 4.62m max )
Original exposed floorboards as feature, radiator, feature fireplace and large mantle, cornice style ceiling, picture rail, window to front, bay window to front.
Bedroom 2 11' 4" x 9' 7" max into recess ( 3.45m x 2.92m max into recess )
Fitted carpet, radiator, window to rear.
Bedroom 3 12' 4" x 10' 9" ( 3.76m x 3.28m )
Laminate flooring, radiator, window to rear.
Bathroom
Fitted with a three piece suite comprising bath with electric shower over, wash hand basin, wc, tiled walls, tiled flooring, window to side.
Additional Toilet
Fitted with a two piece suite wash hand basin & wc, tiled walls, tiled flooring, window to side.
Outside
Forecourt garden to front designed for ease of maintenance. The rear garden is of goo size for local properties and also designed for ease of maintenance whilst giving a pleasant place to sit and relax.
Property Location
Marketed by Peter Alan - Albany Road
Disclaimer Property descriptions and related information displayed on this page are marketing materials provided by Peter Alan - Albany Road. estateagents365.uk does not warrant or accept any responsibility for the accuracy or completeness of the property descriptions or related information provided here and they do not constitute property particulars. Please contact Peter Alan - Albany Road for full details and further information.



