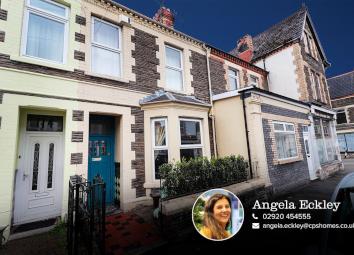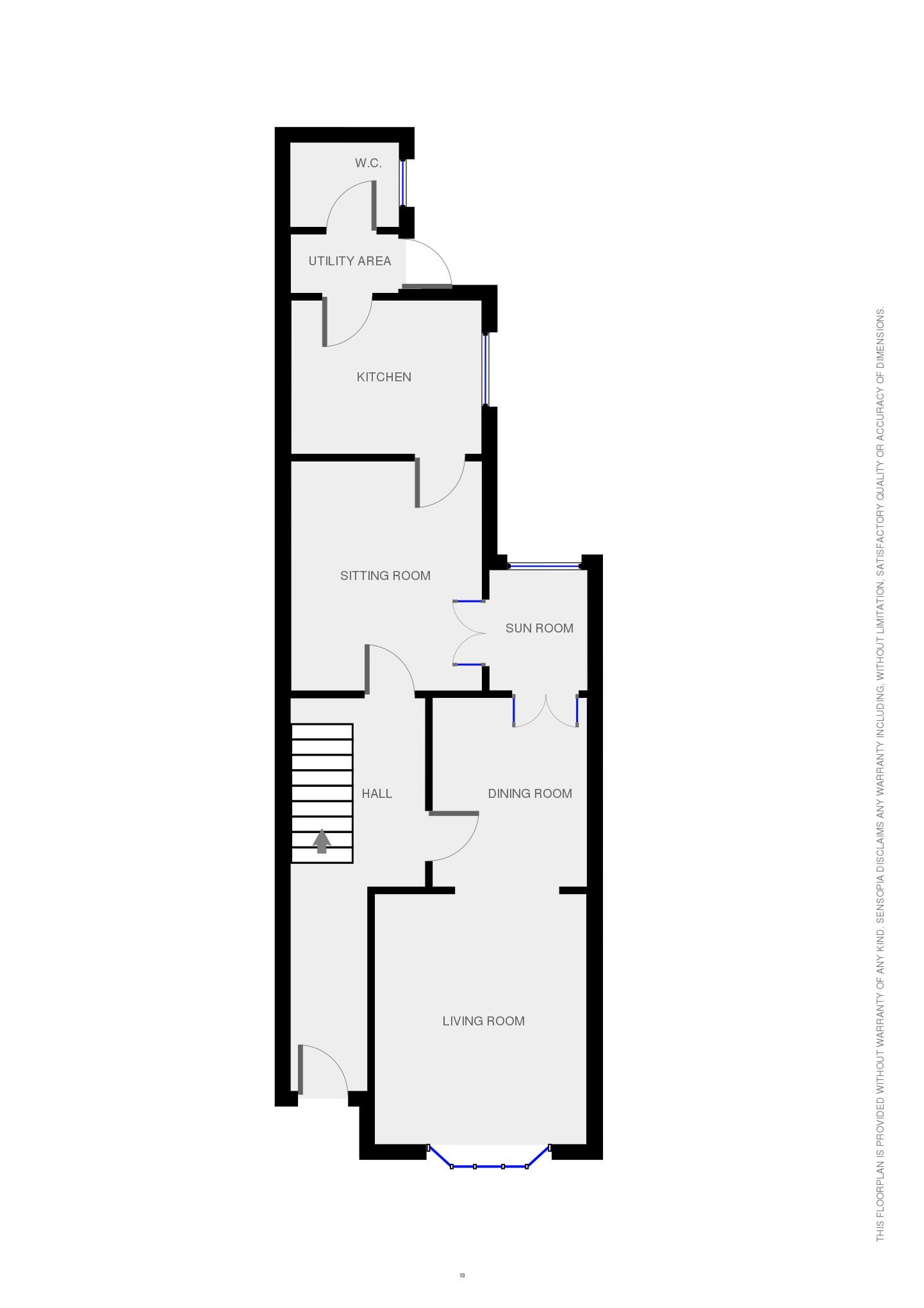Terraced house for sale in Cardiff CF24, 3 Bedroom
Quick Summary
- Property Type:
- Terraced house
- Status:
- For sale
- Price
- £ 265,000
- Beds:
- 3
- Baths:
- 2
- Recepts:
- 3
- County
- Cardiff
- Town
- Cardiff
- Outcode
- CF24
- Location
- Donald Street, Roath, Cardiff CF24
- Marketed By:
- CPS Homes
- Posted
- 2024-05-31
- CF24 Rating:
- More Info?
- Please contact CPS Homes on 029 2262 9791 or Request Details
Property Description
Entrance Hall
Enter via solid wood door, the entrance hall comprises original tiled flooring, solid wood staircase to first floor, smooth painted walls, wall mounted radiator and a smooth finished ceiling.
Lounge And Dining Room (8.04m x 3.03m (max))
Enter via wood panel door, the lounge and dining room comprises wood flooring, papered walls, two wall mounted radiators, coal effect fire with original surround, double glazed bay fronted window, coving and a papered ceiling.
Kitchen And Dining Area (7.00m x 4.81m (max))
Enter via double doors from lounge and also from entrance hall, the kitchen and dining area comprises engineered oak flooring, smooth painted walls, two sets of double glazed patio doors to garden, side aspect double glazed window and a smooth finished ceiling. The fitted kitchen comprises oak work surfaces, base level units, porcelain sink and drainer, electric under counter oven, gas hob, stainless steel extractor, space and plumbing for a dishwasher, washing machine and free standing fridge and freezer.
Utility Room
Accessed from kitchen, tiled flooring, smooth painted walls, floor to ceiling double glazed window and a textured ceiling.
Cloak Room
Enter via wood door, the cloak room comprises tiled flooring and walls, w/c, wash basin, double glazed window and a textured ceiling.
First Floor Landing
Accessed via wooden staircase from ground floor, the landing comprises wood flooring, smooth painted walls and a textured ceiling.
Master Bedroom (3.47m x 4.50m (max))
Enter via wood panel door, the master bedroom comprises wood flooring, smooth painted walls, wall mounted radiator, built in wardrobes, two front aspect double glazed windows and a smooth finished ceiling.
Bedroom Two (3.05m x 2.70m (max))
Enter via wood panel door, bedroom two comprises carpeted flooring, smooth painted walls, wall mounted radiator, double glazed window to rear aspect, under stairs storage cupboard and a textured ceiling.
Bedroom Three (2.70m x 3.01m (max))
Enter via wood panel door, bedroom three comprises carpeted flooring, smooth painted walls, wall mounted radiator, double glazed window to rear and a textured ceiling.
Family Bathroom (2.13m x 3.22m (max))
Enter via wood panel door, the recently fitted bathroom comprises vinyl tiled flooring, smooth painted walls complete with tiled splash backs, double glazed window, wall mounted radiator, freestanding bath, shower cubicle, wash basin, w/c and a smooth finished ceiling.
Loft Space (4.74m x 3.30m (max))
Enter via wood panel door, the loft space is currently used as a fourth bedroom by the current owners. We are not aware that building regs have been obtained for the conversion and therefore cannot be counted as an official fourth bedroom.
Rear Garden
Accessed via kitchen and also from the dining area, the rear garden comprises paved tiled patio and artificial lawn area with original stone walls to all boundaries.
Property Location
Marketed by CPS Homes
Disclaimer Property descriptions and related information displayed on this page are marketing materials provided by CPS Homes. estateagents365.uk does not warrant or accept any responsibility for the accuracy or completeness of the property descriptions or related information provided here and they do not constitute property particulars. Please contact CPS Homes for full details and further information.


