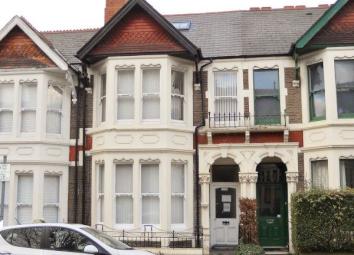Terraced house for sale in Cardiff CF23, 7 Bedroom
Quick Summary
- Property Type:
- Terraced house
- Status:
- For sale
- Price
- £ 495,000
- Beds:
- 7
- Baths:
- 5
- Recepts:
- 5
- County
- Cardiff
- Town
- Cardiff
- Outcode
- CF23
- Location
- Shirley Road, Roath, Cardiff CF23
- Marketed By:
- David's Homes Estate Agency
- Posted
- 2024-05-31
- CF23 Rating:
- More Info?
- Please contact David's Homes Estate Agency on 029 2227 8697 or Request Details
Property Description
Description
Five Self Contained Apartments situated in a most sought-after location close to Heath Hospital and Roath Park. The property comprises 4 x 1 Bedroom and 1 x 3 Bedroom Apartments, all presented to a modern standard. An excellent income is produced offering a healthy return on the investment.
Each property has separate utilities, fully fitted high gloss kitchens with appliances, modern tiled shower rooms and intercom.
Apartment one:
Hallway:
With doors off to:
Kitchen/Living Room: 15'1 X 12'2
With ceramic tiled flooring, bay window to front, wall mounted electric heater, a modern range of high gloss kitchen units, stainless steel sink unit with mixer tap, electric hob and oven with extraction unit over, round edge Formica work surfaces, plumbing for automatic washing machine, ceramic tiled splash-backs, and electric power points.
Bedroom: 10'1 8'5
With ceramic tiled flooring, wall mounted electric heater, built-in wardrobe, electric power points, and double glazed door and window to rear garden.
Apartment two (Maisonette):
Hallway:
With doors off to:
Kitchen: 13' x 8'7
With laminate flooring, two double glazed windows to side, wall mounted electric heater, a modern range of high gloss kitchen units, stainless steel sink unit with mixer tap, electric hob and oven with extraction unit over, round edge Formica work surfaces, plumbing for automatic washing machine, ceramic tiled splash-backs, and electric power points.
Lounge: 13' x 10'8
With ceramic tiled flooring, two double glazed windows to side, wall mounted electric heater, and stairs up to next level.
Bedroom: 11'8 x 7'7
With laminate flooring, wall mounted electric heater, built-in wardrobe, electric power points, and double glazed window to side.
Shower Room: 5'3 x 5'1
With ceramic tiled flooring, glazed shower unit, W.C., wash-hand basin, extractor fan and ceramic tiled walls.
Apartment three:
Kitchen: 7'9 X 7'6
With ceramic tiled flooring, double glazed window to side, wall mounted electric heater, a modern range of high gloss kitchen units, stainless steel sink unit with mixer tap, electric hob and oven with extraction unit over, round edge Formica work surfaces, plumbing for automatic washing machine, ceramic tiled splash-backs, and electric power points.
Lounge: 10'5 8'4
With ceramic tiled flooring, two double glazed windows to side, wall mounted electric heater, and stairs up to next level.
Bedroom: 9'10 x 8'2
With laminate flooring, wall mounted electric heater, built-in wardrobe, electric power points, and double glazed window to side.
Shower Room:
With ceramic tiled flooring, glazed shower unit, W.C., wash-hand basin, extractor fan and ceramic tiled walls.
Apartment four:
Hallway:
With doors off to:
Kitchen/Living Room: 12'5 x 11'8
With laminate flooring, double glazed windows to rear, wall mounted electric heater, a modern range of high gloss kitchen units, stainless steel sink unit with mixer tap, electric hob and oven with extraction unit over, round edge Formica work surfaces, plumbing for automatic washing machine, ceramic tiled splash-backs, and electric power points.
Bedroom: 10'1 x 8'4
With laminate flooring, wall mounted electric heater, built-in wardrobe, electric power points, and double glazed window to side.
Shower Room: 8'10 x 5'4
With ceramic tiled flooring, glazed shower unit, W.C., wash-hand basin, extractor fan and ceramic tiled walls.
Apartment five (Maisonette):
Hallway:
With doors off to:
Kitchen/Living Room: 16'7 x 15'3 (max, 'L' shape)
With laminate flooring, bay window to front, further window to front, wall mounted electric heater, a modern range of high gloss kitchen units, stainless steel sink unit with mixer tap, electric hob and oven with extraction unit over, round edge Formica work surfaces, plumbing for automatic washing machine, ceramic tiled splash-backs, and electric power points.
Shower Room: 6'2 x 4'10
With ceramic tiled flooring, glazed shower unit, W.C., wash-hand basin, extractor fan and ceramic tiled walls.
Bedroom 1: 10'2 x 7'7
With laminate flooring, wall mounted electric heater, built-in wardrobe, electric power points, and double glazed window to rear.
Stairwell to second floor.
Bedroom 2: 9'9 x 7'9
With laminate flooring, wall mounted electric heater, built-in wardrobe, electric power points, and double glazed window to rear.
Bedroom 3 :11'9 x 9'4
With laminate flooring, wall mounted electric heater, built-in storage, electric power points, and Velux-style window.
Access
The property is approached via a pathway leading to a covered porch.
Entrance Hall
A communal entrance hall with electric meter cupboard, fire alarm system panel, stairs to first floor, and doors off to:
Property Location
Marketed by David's Homes Estate Agency
Disclaimer Property descriptions and related information displayed on this page are marketing materials provided by David's Homes Estate Agency. estateagents365.uk does not warrant or accept any responsibility for the accuracy or completeness of the property descriptions or related information provided here and they do not constitute property particulars. Please contact David's Homes Estate Agency for full details and further information.

