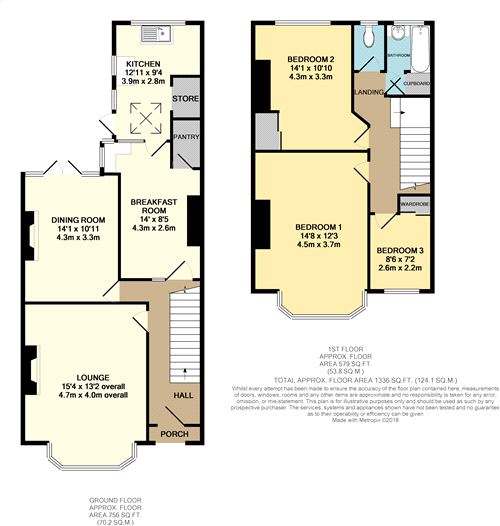Terraced house for sale in Cardiff CF23, 3 Bedroom
Quick Summary
- Property Type:
- Terraced house
- Status:
- For sale
- Price
- £ 300,000
- Beds:
- 3
- County
- Cardiff
- Town
- Cardiff
- Outcode
- CF23
- Location
- Melrose Avenue, Penylan, Cardiff CF23
- Marketed By:
- Kelvin Francis
- Posted
- 2018-09-13
- CF23 Rating:
- More Info?
- Please contact Kelvin Francis on 029 2262 9797 or Request Details
Property Description
*price range £300,000 - £325,000* A traditional double bay fronted terraced property located in a no through road within Penylan, just a short walk to Wellfield Road shops, Ninian Park Recreational Ground, Waterloo Gardens coffee shop as well as bus links to the city centre, the property also falls into the school catchment for Marlborough Primary and Cardiff High School. Entrance hallway, bay fronted lounge, dining room with French doors to the rear garden, breakfast room, kitchen, 3 bedrooms, bathroom and separate WC. UPVC double glazed windows and gas central heating. Outside is partially enclosed to the front with an enclosed rear garden and garage with lane access.
EPC Rating: Expected
Ground Floor
Entrance Hall
14'8" (4.47m) x 6'1" (1.85m) overall. Approached by the original entrance door and side screens with a period stained and leaded glazing including the upper parts, telephone point, panelled radiator, easy rising staircase to first floor landing, picture rail, under stairs recess with small storage cupboard, high level skirting boards, feature internal stained and leaded window into the breakfast room.
Lounge
15'4" (4.67m) x 13'2" (4.01m) overall. Bay window with diamond leads to the upper parts, feature fireplace with timber surround, panel radiator, picture rail, herringbone style wood block flooring, high level skirting boards.
Dining Room
14'1" (4.29m) x 10'11" (3.33m) uPVC double glazed French doors and side screens with stained and leaded glazing opening onto the rear garden, gas fire (not tested), panelled radiator, picture rail.
Breakfast Room
14'0" (4.27m) x 8'5" (2.57m) overall. Panelled radiator, external window to the garden with internal window and door giving access to the kitchen, pantry area with shelving and light.
Kitchen
12'11" (3.94m) x 9'4" (2.84m) overall. Windows to the side and to the rear overlooking the garden, basic kitchen comprising of eye level units and base units with worktop over, inset sink with drainer, space for cooker and fridge, plumbing space for washing machine, double radiator, walk-in store cupboard, high level Velux roof window.
First Floor Landing
Loft access, period doors to the first floor accommodation.
Bedroom 1
14'8" (4.47m) x 12'3" (3.73m) overall. Bay window overlooking the quiet Melrose Avenue, radiator, TV point.
Bedroom 2
14'1" (4.29m) x 10'10" (3.3m) overall. Overlooking the rear garden, radiator, picture rail.
Bedroom 3
8'6" (2.59m) x 7'2" (2.18m) Aspect to front, over stairs store, cupboard with further overhead storage.
Bathroom
White suite with a steel panelled bath having telephone style shower mixers and ceramic wall tiling, sunken wash hand basin with storage beneath, radiator, airing cupboard with hot water cylinder and shelving with further overhead storage.
Separate WC
Low level WC.
Front Garden
Partly enclosed frontage with dwarf boundary wall and pillared entrance with a quarry tiled path to covered entrance porch with decorative arch surround, garden laid with chippings and lower border.
Rear Garden
Enclosed garden, with patio area with small retaining wall with one step to a further lawned area and additional paved area, gated access to rear lane, garage of prefabricated construction with windows and door to the garden and up-and-over door.
Viewers Material Information
1) Prospective viewers should view the Cardiff Adopted Local Development Plan 2006-2026 (ldp) and employ their own Professionals to make enquiries with Cardiff County Council Planning Department () before making any transactional decision.
2) Please note that if the property is currently within Cardiff High School catchment area, there is no guarantee that your child or children will be enrolled at Cardiff High School, if requests, for places become over subscribed. Any interested parties should make their own enquiries with Cardiff County Council Education Department before making a transactional decision.
3) We understand that the garage roof is made of an asbestos material and buyers should seek their own professional advice.
4) Viewers should be aware that either part or all of the kitchen external wall is of a single brick construction and should take advice from their surveyor/solicitor before making a transactional decision.
Tenure: Freehold (Vendor’s solicitors to confirm)
Council Tax Band: F (2018)
Property Location
Marketed by Kelvin Francis
Disclaimer Property descriptions and related information displayed on this page are marketing materials provided by Kelvin Francis. estateagents365.uk does not warrant or accept any responsibility for the accuracy or completeness of the property descriptions or related information provided here and they do not constitute property particulars. Please contact Kelvin Francis for full details and further information.


